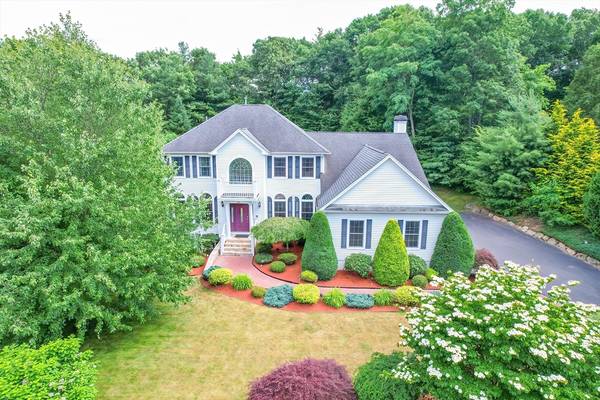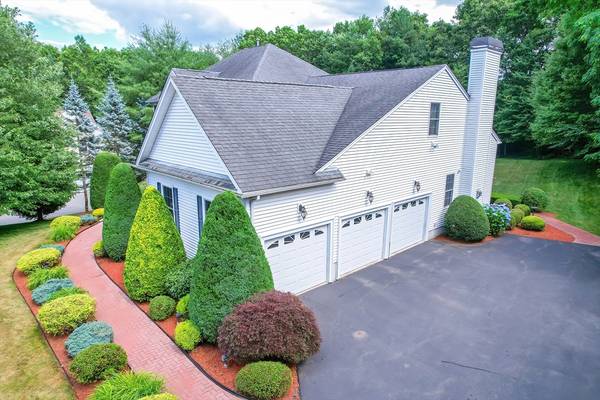For more information regarding the value of a property, please contact us for a free consultation.
Key Details
Sold Price $925,000
Property Type Single Family Home
Sub Type Single Family Residence
Listing Status Sold
Purchase Type For Sale
Square Footage 4,308 sqft
Price per Sqft $214
Subdivision Greenville Terrace
MLS Listing ID 73258944
Sold Date 08/15/24
Style Colonial
Bedrooms 4
Full Baths 3
Half Baths 1
HOA Fees $29/ann
HOA Y/N true
Year Built 2004
Annual Tax Amount $9,724
Tax Year 2024
Lot Size 0.920 Acres
Acres 0.92
Property Description
Welcome To Your Dream Home In One Of The Most EXCLUSIVE NEIGHBORHOODS In Smithfield. This Stunning 4-Bedroom, 3.5-Bath Home Boasts A Spacious & Thoughtfully Designed Layout. The Heart Of The Home Is The Kitchen, Featuring A CENTER ISLAND, Granite Countertops & New SS Appliances, Step Into The Inviting Great Room W/A GAS FIREPLACE, CATHEDRAL CEILINGS & Abundant Natural Light. The Front-To-Back Dining Room & Living Room Provide A Seamless Flow For Entertaining, With Elegant Finishes That Enhance The Home's Sophisticated Charm. The 1st FLOOR OFFICE Is Closed Off By French Doors For Privacy. Retreat To The Primary Bedroom & Bath. A True Sanctuary Featuring An OVERSIZED WALK IN CLOSET & A Cozy Sitting Area. Finished Lower Level Offers The BEST ENTERTAINING SPACE W/ A Bar, Pool Table, Family Room & A Walkout To A Stamped Concrete Patio.There's An INTERCOM SYSTEM That Plays MusicI Inside & Out. Pool W/Surrounding Trex Deck Sprinkler System, 3 Car Garage. A Place That Truly Feels Like HOME
Location
State RI
County Providence
Zoning Res
Direction Smith St to Sophia Lane
Rooms
Basement Full, Partially Finished
Primary Bedroom Level Second
Dining Room Flooring - Hardwood, Open Floorplan, Crown Molding
Kitchen Flooring - Stone/Ceramic Tile, Pantry, Countertops - Stone/Granite/Solid, Kitchen Island, Breakfast Bar / Nook, Exterior Access, Open Floorplan, Recessed Lighting, Stainless Steel Appliances
Interior
Interior Features Cathedral Ceiling(s), Ceiling Fan(s), Open Floorplan, Bathroom - Full, Wet bar, Great Room, Home Office, Bathroom, Game Room
Heating Forced Air, Natural Gas, Fireplace(s)
Cooling Central Air
Flooring Tile, Carpet, Hardwood, Flooring - Hardwood
Fireplaces Number 1
Appliance Water Heater, Range, Dishwasher, Disposal, Microwave, Washer, Dryer
Laundry First Floor
Basement Type Full,Partially Finished
Exterior
Exterior Feature Deck - Vinyl, Patio, Pool - Above Ground, Sprinkler System
Garage Spaces 3.0
Pool Above Ground
Community Features Public Transportation, Shopping, Highway Access, Private School, Public School
Roof Type Shingle
Total Parking Spaces 8
Garage Yes
Private Pool true
Building
Foundation Concrete Perimeter
Sewer Public Sewer
Water Public
Architectural Style Colonial
Others
Senior Community false
Read Less Info
Want to know what your home might be worth? Contact us for a FREE valuation!

Our team is ready to help you sell your home for the highest possible price ASAP
Bought with Non Member • Non Member Office



