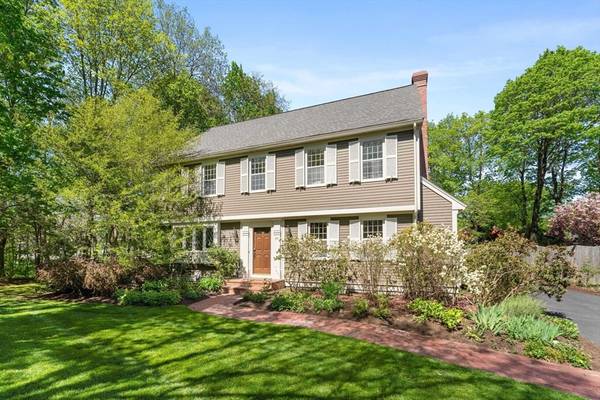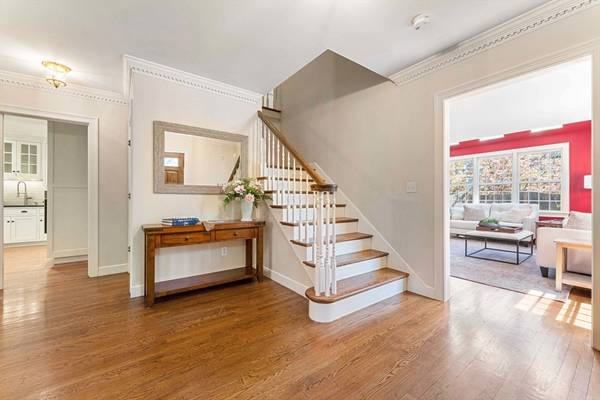For more information regarding the value of a property, please contact us for a free consultation.
Key Details
Sold Price $2,115,000
Property Type Single Family Home
Sub Type Single Family Residence
Listing Status Sold
Purchase Type For Sale
Square Footage 4,096 sqft
Price per Sqft $516
MLS Listing ID 73235148
Sold Date 08/16/24
Style Garrison
Bedrooms 5
Full Baths 3
Half Baths 1
HOA Y/N false
Year Built 1996
Annual Tax Amount $19,872
Tax Year 2024
Lot Size 0.350 Acres
Acres 0.35
Property Description
Nestled in the Wellesley's desirable Country Club neighborhood, this picture-perfect Colonial home is a true gem. Boasting 5 bedrooms and 3.5 baths, this home offers a blend of elegance and comfort. Step inside and be greeted by a spacious foyer that leads to a cozy, fireplaced living room, perfect for relaxing or entertaining guests. The spacious eat-in kitchen features updated appliances and seamlessly connects to the lovely family room, making it the heart of the home. Upstairs, you'll find the luxurious primary suite, 4 additional bedrooms, including a private guest quarters with its own bath.Convenience si key with this home. Enjoy easy access to the commuter rail, Brook Path, and a variety of shops and restaurants. Experience the perfect blend of tranquility and convenience in this beautiful setting. Don't miss this exceptional opportunity to own a piece of Wellesley's finest.
Location
State MA
County Norfolk
Zoning SR10
Direction Washington Street right on Forest
Rooms
Family Room Vaulted Ceiling(s), Flooring - Hardwood
Basement Full
Primary Bedroom Level Second
Dining Room Flooring - Hardwood, Crown Molding
Kitchen Flooring - Hardwood, Countertops - Stone/Granite/Solid, Kitchen Island, Stainless Steel Appliances
Interior
Interior Features Bonus Room, Bedroom, Exercise Room, Central Vacuum
Heating Forced Air, Natural Gas
Cooling Central Air
Flooring Wood, Tile, Carpet, Flooring - Wall to Wall Carpet
Fireplaces Number 3
Fireplaces Type Family Room, Living Room
Appliance Gas Water Heater, Range, Dishwasher, Disposal, Microwave, Refrigerator, Washer, Dryer
Laundry Electric Dryer Hookup, Washer Hookup, Second Floor
Basement Type Full
Exterior
Exterior Feature Patio, Rain Gutters, Sprinkler System
Garage Spaces 2.0
Community Features Public Transportation, Shopping, Park, Walk/Jog Trails, Medical Facility, Bike Path, Conservation Area, Highway Access, House of Worship, Public School, T-Station
Utilities Available for Gas Range, for Electric Oven, for Electric Dryer, Washer Hookup
Roof Type Shingle
Total Parking Spaces 4
Garage Yes
Building
Lot Description Easements, Level
Foundation Concrete Perimeter
Sewer Public Sewer
Water Public
Architectural Style Garrison
Schools
Elementary Schools Fiske
Middle Schools Wellesley
High Schools Wellesley
Others
Senior Community false
Read Less Info
Want to know what your home might be worth? Contact us for a FREE valuation!

Our team is ready to help you sell your home for the highest possible price ASAP
Bought with Petrone-Hunter Realty Group • Coldwell Banker Realty - Wellesley



