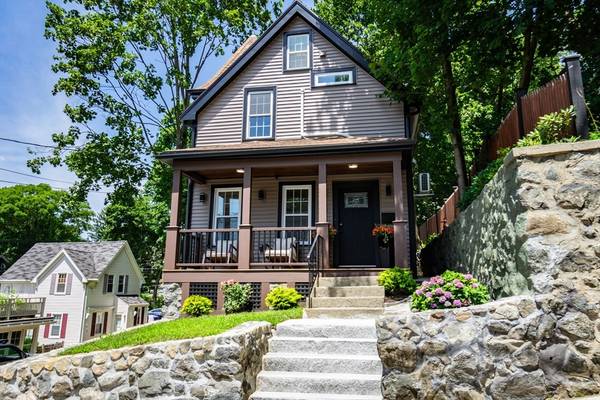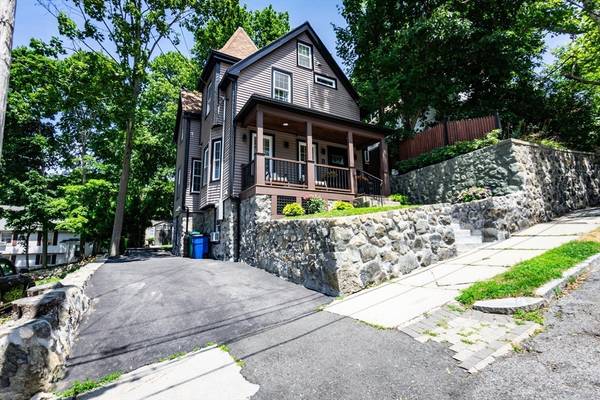For more information regarding the value of a property, please contact us for a free consultation.
Key Details
Sold Price $1,150,000
Property Type Single Family Home
Sub Type Single Family Residence
Listing Status Sold
Purchase Type For Sale
Square Footage 1,424 sqft
Price per Sqft $807
MLS Listing ID 73265936
Sold Date 08/15/24
Style Colonial
Bedrooms 3
Full Baths 1
Half Baths 1
HOA Y/N false
Year Built 1910
Annual Tax Amount $6,598
Tax Year 2024
Lot Size 3,484 Sqft
Acres 0.08
Property Description
Design your lifestyle in this impeccably maintained home, set in the sought after Turkey Hill neighborhood of Arlington, This prime location offers the epitome of urban residential living within proximity of the town center, charming cafes, restaurants, shops, well rated schools, Minuteman trail, parks, transit system and major routes! The inviting farmer's porch and front landscaping set the home's tone. The main entry leads into an open living/dining room with abundant windows, warm hardwood floors and a gorgeous kitchen with updated cabinetry, stone counters and modern appliances. A convenient half bath is tucked down the hallway. The second level comprises three generously proportioned bedrooms and a lovely bathroom. The walk out finished basement offers many possibilities! The backyard is a showstopper with an expansive deck & patio that provides a tranquil and spacious venue for three seasons of gatherings, well tended green spaces and shed! Offer due by 5 PM, Tuesday July 23rd.
Location
State MA
County Middlesex
Zoning R1
Direction Summer St to Aerial St.
Rooms
Basement Full, Walk-Out Access, Interior Entry, Concrete
Primary Bedroom Level Second
Dining Room Flooring - Hardwood, Flooring - Wood, Breakfast Bar / Nook, Lighting - Overhead, Crown Molding
Kitchen Flooring - Stone/Ceramic Tile, Countertops - Stone/Granite/Solid, Breakfast Bar / Nook, Cabinets - Upgraded, Deck - Exterior, Exterior Access, Recessed Lighting, Stainless Steel Appliances, Wine Chiller, Lighting - Pendant, Lighting - Overhead, Crown Molding
Interior
Interior Features Bonus Room
Heating Baseboard, Hot Water, Steam, Natural Gas, Ductless
Cooling Ductless
Flooring Tile, Laminate, Hardwood
Appliance Gas Water Heater, Range, Dishwasher, Microwave, Refrigerator, Wine Refrigerator
Laundry In Basement, Electric Dryer Hookup, Washer Hookup
Basement Type Full,Walk-Out Access,Interior Entry,Concrete
Exterior
Exterior Feature Porch, Deck, Deck - Composite, Rain Gutters, Storage, Professional Landscaping, Fenced Yard, Stone Wall
Fence Fenced
Community Features Public Transportation, Shopping, Park, Medical Facility, Laundromat, Bike Path, Highway Access, Private School, Public School
Utilities Available for Electric Range, for Electric Dryer, Washer Hookup
Roof Type Shingle
Total Parking Spaces 2
Garage No
Building
Foundation Stone
Sewer Public Sewer
Water Public
Architectural Style Colonial
Others
Senior Community false
Read Less Info
Want to know what your home might be worth? Contact us for a FREE valuation!

Our team is ready to help you sell your home for the highest possible price ASAP
Bought with Craig Halpin • Coldwell Banker Realty - Waltham



