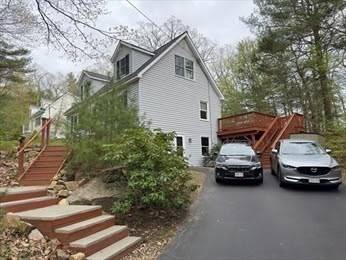For more information regarding the value of a property, please contact us for a free consultation.
Key Details
Sold Price $470,000
Property Type Single Family Home
Sub Type Single Family Residence
Listing Status Sold
Purchase Type For Sale
Square Footage 1,642 sqft
Price per Sqft $286
MLS Listing ID 73259094
Sold Date 08/16/24
Style Cape
Bedrooms 3
Full Baths 2
HOA Y/N false
Year Built 1994
Annual Tax Amount $4,739
Tax Year 2023
Lot Size 0.350 Acres
Acres 0.35
Property Description
Step into the luminous eat-in kitchen boasting stainless appliances, granite countertops, and fresh lighting, seamlessly flowing into the spacious family room with gleaming new flooring. The first floor also hosts a modernized full bath, a cozy bedroom with plush new carpeting, and versatile office space with optional 1st-floor laundry hookups. Upstairs, discover two generously sized bedrooms with ample closet space and another full bath featuring tiled flooring. Additional highlights include a sizable unfinished basement with a walkout, a well-maintained deck perfect for outdoor enjoyment, a newer boiler, a three-year-old roof, and updated windows on the first floor. Nestled just off Rt 122, with easy access to Grafton and Upton and adjacent to Shining Rock Golf Course, this home offers both convenience and tranquility on a secluded no-through road. Don't let this opportunity slip away to make this charming property your own!
Location
State MA
County Worcester
Zoning RES
Direction Off Rte 122 Near Shining Rock Golf Course and Shining Rock Conservation Land
Rooms
Basement Full, Walk-Out Access, Interior Entry, Concrete
Primary Bedroom Level First
Kitchen Flooring - Vinyl, Dining Area, Countertops - Stone/Granite/Solid, Kitchen Island, Deck - Exterior, Exterior Access, Open Floorplan, Remodeled, Stainless Steel Appliances
Interior
Interior Features Home Office
Heating Baseboard, Oil
Cooling None
Flooring Tile, Vinyl, Carpet, Flooring - Wall to Wall Carpet
Appliance Tankless Water Heater, Range, Dishwasher, Microwave, Refrigerator, Washer, Dryer
Laundry Dryer Hookup - Electric, Washer Hookup, In Basement, Electric Dryer Hookup
Basement Type Full,Walk-Out Access,Interior Entry,Concrete
Exterior
Exterior Feature Deck - Wood
Utilities Available for Electric Range, for Electric Dryer, Washer Hookup, Generator Connection
Roof Type Shingle
Total Parking Spaces 5
Garage No
Building
Lot Description Sloped
Foundation Concrete Perimeter
Sewer Public Sewer
Water Public
Architectural Style Cape
Others
Senior Community false
Read Less Info
Want to know what your home might be worth? Contact us for a FREE valuation!

Our team is ready to help you sell your home for the highest possible price ASAP
Bought with Sharon O'Reilly • ERA Key Realty Services- Milf



