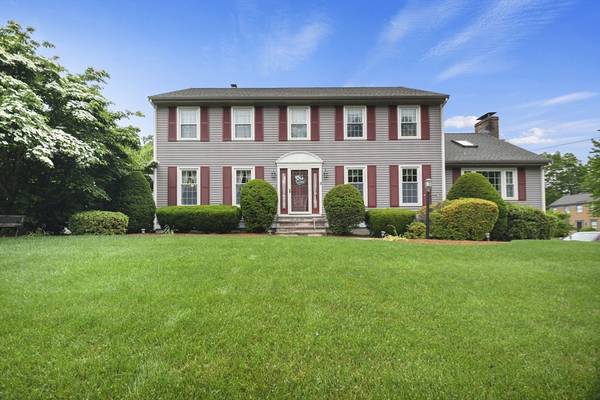For more information regarding the value of a property, please contact us for a free consultation.
Key Details
Sold Price $720,000
Property Type Single Family Home
Sub Type Single Family Residence
Listing Status Sold
Purchase Type For Sale
Square Footage 3,688 sqft
Price per Sqft $195
Subdivision North Leominster
MLS Listing ID 73250137
Sold Date 08/16/24
Style Colonial
Bedrooms 4
Full Baths 4
Half Baths 1
HOA Y/N false
Year Built 1988
Annual Tax Amount $8,678
Tax Year 2024
Lot Size 0.320 Acres
Acres 0.32
Property Description
Open House Saturday June 15 12:00-2:00 pm! Unique North Leominster Colonial with multiple living spaces, including an in-law suite with its own garage stall! The heart of the home, a chef's kitchen, boasts updated cabinets, granite countertops, a wine chiller, a large island/breakfast bar, and ceramic floors. The living room captivates with a skylight, soaring cathedral ceiling, and a cozy pellet stove. Retreat to the serene sunroom featuring tile floors, vaulted ceilings, and exterior access to the back yard pool/patio oasis with water feature and pergola. The second floor offers three bedrooms including a master suite with a luxurious full bathroom plus two large closets and a laundry chute! The lower level offers even more space with a craft room and another full bathroom plus a DOG WASH Station! An in-law suite with central AC offers space for guests. This exquisite home blends sophistication and functionality for a truly exceptional living experience.
Location
State MA
County Worcester
Zoning RA
Direction Lincoln St or Bernice Ave to Wildflower Rd to Quail Run
Rooms
Basement Full, Partially Finished, Interior Entry, Garage Access
Primary Bedroom Level Second
Dining Room Flooring - Hardwood, Chair Rail
Kitchen Ceiling Fan(s), Closet, Flooring - Stone/Ceramic Tile, Dining Area, Countertops - Stone/Granite/Solid, Kitchen Island, Breakfast Bar / Nook, Exterior Access, Recessed Lighting, Stainless Steel Appliances, Wine Chiller
Interior
Interior Features Bathroom - With Shower Stall, Closet - Linen, Countertops - Stone/Granite/Solid, Closet, Bathroom - With Tub, Recessed Lighting, Ceiling Fan(s), Cable Hookup, Bathroom, Office, Bonus Room, Kitchen, Den, Sun Room, Central Vacuum
Heating Baseboard, Electric Baseboard, Oil, Electric, Pellet Stove
Cooling Central Air, Window Unit(s), Other
Flooring Tile, Vinyl, Laminate, Hardwood, Flooring - Stone/Ceramic Tile
Fireplaces Number 1
Appliance Water Heater, Range, Dishwasher, Disposal, Trash Compactor, Microwave, Refrigerator, Washer, Dryer, Other
Laundry Dryer Hookup - Electric, Washer Hookup, Electric Dryer Hookup, First Floor
Basement Type Full,Partially Finished,Interior Entry,Garage Access
Exterior
Exterior Feature Patio, Pool - Inground, Rain Gutters, Storage, Fenced Yard, Stone Wall
Garage Spaces 3.0
Fence Fenced
Pool In Ground
Community Features Public Transportation, Shopping, Park, Golf
Utilities Available for Electric Range, for Electric Oven, for Electric Dryer, Washer Hookup
Roof Type Shingle
Total Parking Spaces 6
Garage Yes
Private Pool true
Building
Lot Description Cul-De-Sac, Corner Lot
Foundation Concrete Perimeter
Sewer Public Sewer
Water Public
Architectural Style Colonial
Others
Senior Community false
Read Less Info
Want to know what your home might be worth? Contact us for a FREE valuation!

Our team is ready to help you sell your home for the highest possible price ASAP
Bought with Vera Lucia Dias • Evolve Realty



