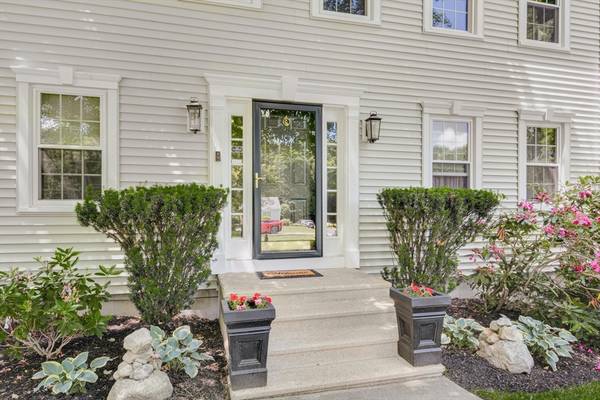For more information regarding the value of a property, please contact us for a free consultation.
Key Details
Sold Price $905,000
Property Type Single Family Home
Sub Type Single Family Residence
Listing Status Sold
Purchase Type For Sale
Square Footage 2,996 sqft
Price per Sqft $302
Subdivision Roosevelt Farms
MLS Listing ID 73251114
Sold Date 08/15/24
Style Colonial
Bedrooms 4
Full Baths 2
Half Baths 1
HOA Fees $41/ann
HOA Y/N true
Year Built 1993
Annual Tax Amount $11,041
Tax Year 2024
Lot Size 0.840 Acres
Acres 0.84
Property Description
Welcome to 1 Cubs Path, located in the highly coveted neighborhood of Roosevelt Farms! This 4 bedroom, 2.5 bath colonial boasts nearly 3,000 square feet of living space, perfectly situated on a corner lot. The first floor is complete w. a study, dining room, oversized eat-in kitchen w. pantry closet, half bath and easy access to pool area. The spacious, vaulted ceiling family room creates an airy and inviting space for gathering. 2nd floor features a generously sized primary bedroom w. en-suite bathroom, and ample closet space. Three additional bedrooms offer plenty of room for family members or guests. The partially finished basement is awaiting your vision. Step into your backyard paradise, complete w. oversized deck, heated in-ground pool, fireplace and lush landscaping. Whether you're soaking the sun on a lazy afternoon or hosting a summer barbecue w. friends, this outdoor space is sure to create lasting memories. Don't miss your chance to make this exceptional property your own!
Location
State MA
County Middlesex
Zoning A
Direction Fruit St to Colonade Dr to Cubs Path. First house on the left- corner lot.
Rooms
Family Room Wood / Coal / Pellet Stove, Ceiling Fan(s), Flooring - Wall to Wall Carpet, Recessed Lighting
Basement Full, Partially Finished, Interior Entry, Garage Access
Primary Bedroom Level Second
Dining Room Flooring - Hardwood, Lighting - Overhead
Kitchen Flooring - Stone/Ceramic Tile, Dining Area, Pantry, Countertops - Stone/Granite/Solid, Breakfast Bar / Nook, Deck - Exterior, Exterior Access, Recessed Lighting, Slider
Interior
Interior Features Lighting - Overhead, Recessed Lighting, Closet/Cabinets - Custom Built, Bonus Room, Study
Heating Baseboard, Oil
Cooling Central Air
Flooring Tile, Carpet, Engineered Hardwood, Flooring - Wall to Wall Carpet
Fireplaces Number 1
Fireplaces Type Family Room
Appliance Water Heater, Range, Dishwasher, Refrigerator, Washer, Dryer
Laundry Bathroom - Half, First Floor, Electric Dryer Hookup, Washer Hookup
Basement Type Full,Partially Finished,Interior Entry,Garage Access
Exterior
Exterior Feature Deck, Pool - Inground Heated, Rain Gutters, Storage, Sprinkler System, Fruit Trees
Garage Spaces 2.0
Pool Pool - Inground Heated
Community Features Walk/Jog Trails, Golf, Highway Access, Sidewalks
Utilities Available for Electric Range, for Electric Dryer, Washer Hookup
Roof Type Shingle
Total Parking Spaces 5
Garage Yes
Private Pool true
Building
Lot Description Cul-De-Sac, Corner Lot, Wooded
Foundation Concrete Perimeter
Sewer Private Sewer
Water Private
Architectural Style Colonial
Schools
Middle Schools Hopkinton Ms
High Schools Hopkinton
Others
Senior Community false
Read Less Info
Want to know what your home might be worth? Contact us for a FREE valuation!

Our team is ready to help you sell your home for the highest possible price ASAP
Bought with Ali A. Allahverdi • Alborz Realty



