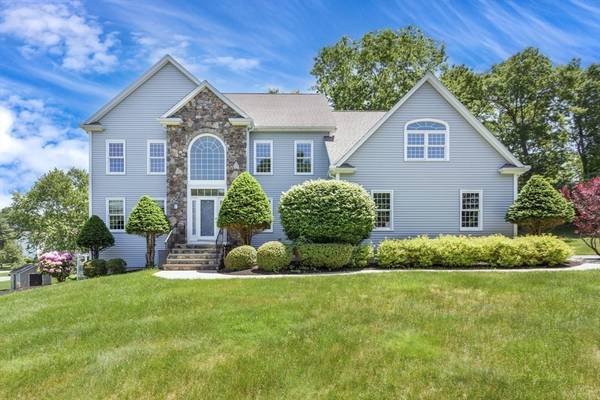For more information regarding the value of a property, please contact us for a free consultation.
Key Details
Sold Price $1,050,000
Property Type Single Family Home
Sub Type Single Family Residence
Listing Status Sold
Purchase Type For Sale
Square Footage 4,500 sqft
Price per Sqft $233
Subdivision Cooks Farm (3Rd Phase)
MLS Listing ID 73261354
Sold Date 08/16/24
Style Colonial
Bedrooms 5
Full Baths 3
Half Baths 1
HOA Y/N false
Year Built 2004
Annual Tax Amount $11,667
Tax Year 2024
Lot Size 0.960 Acres
Acres 0.96
Property Description
Welcome home to this Cooks Farm beauty! Situated on almost 1 acre, this center entrance colonial has been beautifully maintained is ready for it's next lucky owner. Step in to the bright 2 story foyer w/ office & custom shelving to the right & LR/DR w/ bump out bay to the left. Chefs eat-in kitchen w/ 3 ovens for all your holiday/family gatherings, large center island, dbl door pantry, granite & subway backsplash. Adjacent FR w/ wood burning fireplace. Enjoy fresh air in the 3 season porch, back deck, or out by firepit area. Upstairs you'll find 3 generous sized bdrms + a huge primary suite w/ adjoining sitting area which could also work great as an office or nursery as well as 2 walk-in closets & private main bath w/ jacuzzi tub. And then there is the wonderful in-law/au pair suite in the walk out LL w/ dedicated kitchen, bath, laundry, bedroom, den & French doors out to the side yard & walkway to driveway. Added bonuses: irrigation, generator, town water, sewer & natural gas!
Location
State MA
County Norfolk
Zoning res
Direction Route 140 to Red Gate to Northern Spy to Hayden
Rooms
Family Room Flooring - Hardwood
Basement Finished, Walk-Out Access, Interior Entry, Radon Remediation System
Primary Bedroom Level Second
Dining Room Flooring - Hardwood, Window(s) - Bay/Bow/Box
Kitchen Flooring - Hardwood, Dining Area, Pantry, Countertops - Stone/Granite/Solid, Kitchen Island, Slider, Stainless Steel Appliances
Interior
Interior Features Closet/Cabinets - Custom Built, Kitchen, Inlaw Apt., Bathroom, Play Room, Office
Heating Baseboard, Natural Gas
Cooling Central Air
Flooring Flooring - Stone/Ceramic Tile, Flooring - Wall to Wall Carpet, Flooring - Hardwood
Fireplaces Number 1
Fireplaces Type Family Room
Appliance Water Heater, Dishwasher, Disposal, Microwave, Refrigerator, Washer, Dryer
Laundry Flooring - Stone/Ceramic Tile, First Floor
Basement Type Finished,Walk-Out Access,Interior Entry,Radon Remediation System
Exterior
Exterior Feature Porch - Enclosed, Deck - Composite, Storage, Professional Landscaping, Sprinkler System, Invisible Fence, Stone Wall
Garage Spaces 2.0
Fence Invisible
Community Features Public Transportation, Shopping, Pool, Tennis Court(s), Walk/Jog Trails, Golf, T-Station, University
Roof Type Shingle
Total Parking Spaces 5
Garage Yes
Building
Lot Description Wooded
Foundation Concrete Perimeter
Sewer Public Sewer
Water Public
Architectural Style Colonial
Schools
Elementary Schools Parmenter
Middle Schools Remington
High Schools Fhs
Others
Senior Community false
Read Less Info
Want to know what your home might be worth? Contact us for a FREE valuation!

Our team is ready to help you sell your home for the highest possible price ASAP
Bought with Tyler Cote • Cote Partners Realty LLC

