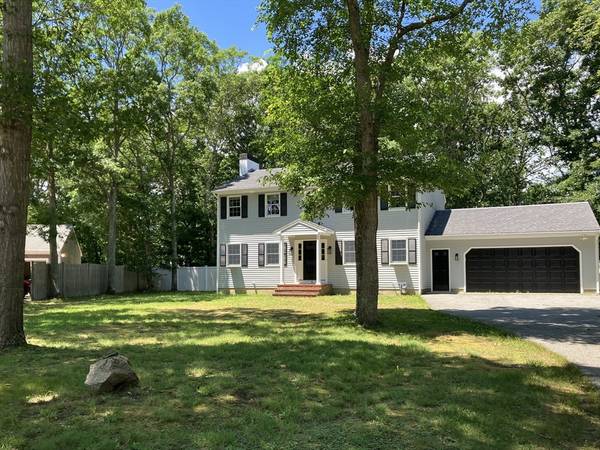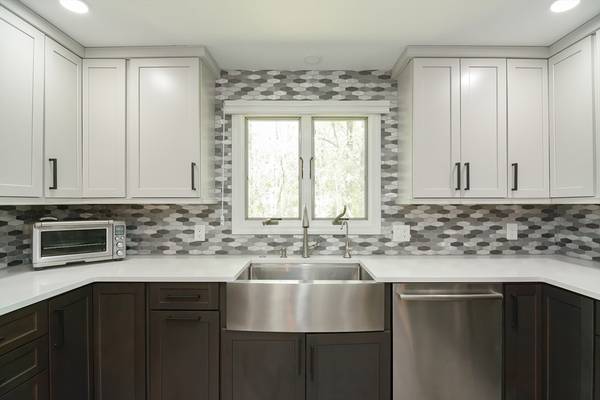For more information regarding the value of a property, please contact us for a free consultation.
Key Details
Sold Price $705,000
Property Type Single Family Home
Sub Type Single Family Residence
Listing Status Sold
Purchase Type For Sale
Square Footage 2,016 sqft
Price per Sqft $349
MLS Listing ID 73241622
Sold Date 08/16/24
Style Colonial
Bedrooms 4
Full Baths 2
HOA Y/N false
Year Built 1984
Annual Tax Amount $3,948
Tax Year 2024
Lot Size 0.650 Acres
Acres 0.65
Property Description
OPEN HOUSE CANCELLED OFFER ACCEPTED Recently updated colonial located on a quiet street in Teaticket. This home features a beautifully remodeled (2019) kitchen with Bosch appliances including a 6 burner gas stove with pot filler and armoire style stainless fridge, quartz countertops, and stunning shaker style cabinetry. Each of the 2 beautiful tile bathrooms has been updated (2019). The front-to-back living room features a fireplace and access to the deck and the private fully fenced backyard. The first floor also includes a dining room with wainscotting and pocket doors. 4 bedrooms, all on the 2nd floor, are well sized with ample closet space. Young roof, newer furnace. Windows have been replaced with Anderson Renewals. Updated LED lighting throughout. First floor features hardwood and tile floors. Freshly painted throughout interior and exterior! Walk to Teaticket Elementary. Convenient to Great Pond and to Heights Beach and everything Falmouth has to offer! DO NOT MISS!
Location
State MA
County Barnstable
Area Teaticket
Zoning RC
Direction Route 28 to Maravista EXT to (R) Village Lane
Rooms
Basement Full, Unfinished
Primary Bedroom Level Second
Dining Room Flooring - Hardwood
Kitchen Countertops - Stone/Granite/Solid, Remodeled, Pot Filler Faucet
Interior
Heating Baseboard, Natural Gas
Cooling Window Unit(s)
Flooring Tile, Carpet, Hardwood
Fireplaces Number 1
Fireplaces Type Living Room
Appliance Gas Water Heater, Oven, Dishwasher, Microwave, Range, Refrigerator, Washer, Dryer
Laundry First Floor, Gas Dryer Hookup, Washer Hookup
Basement Type Full,Unfinished
Exterior
Exterior Feature Deck, Fenced Yard
Garage Spaces 2.0
Fence Fenced
Utilities Available for Gas Range, for Gas Dryer, Washer Hookup
Waterfront Description Beach Front,Ocean,1 to 2 Mile To Beach,Beach Ownership(Public)
Roof Type Shingle
Total Parking Spaces 6
Garage Yes
Waterfront Description Beach Front,Ocean,1 to 2 Mile To Beach,Beach Ownership(Public)
Building
Lot Description Easements
Foundation Concrete Perimeter
Sewer Public Sewer
Water Public
Architectural Style Colonial
Schools
Elementary Schools Teaticket
Others
Senior Community false
Acceptable Financing Estate Sale
Listing Terms Estate Sale
Read Less Info
Want to know what your home might be worth? Contact us for a FREE valuation!

Our team is ready to help you sell your home for the highest possible price ASAP
Bought with Inspire Team • Keller Williams Realty



