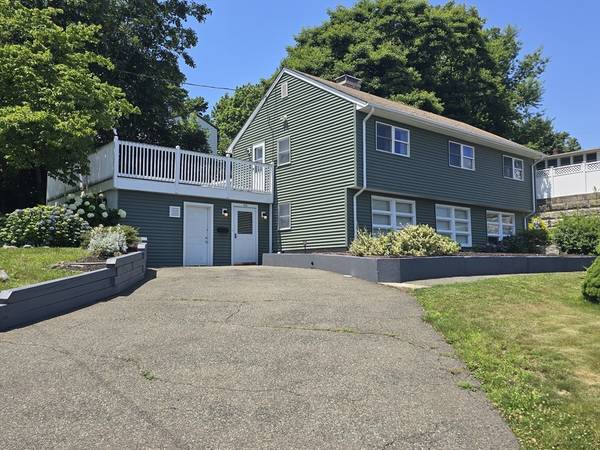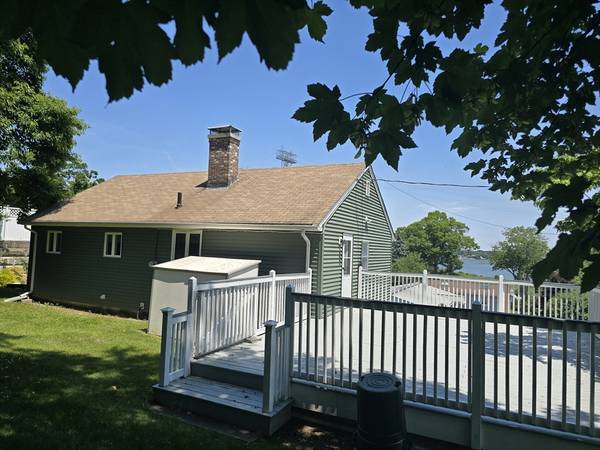For more information regarding the value of a property, please contact us for a free consultation.
Key Details
Sold Price $635,000
Property Type Single Family Home
Sub Type Single Family Residence
Listing Status Sold
Purchase Type For Sale
Square Footage 1,361 sqft
Price per Sqft $466
MLS Listing ID 73267136
Sold Date 08/16/24
Style Ranch
Bedrooms 3
Full Baths 1
Half Baths 1
HOA Y/N false
Year Built 1960
Annual Tax Amount $4,985
Tax Year 2024
Lot Size 7,840 Sqft
Acres 0.18
Property Description
This beautiful two-level ranch has 3 bedrooms, 1.5 baths and a view of Fore River. Short walk to Watson Park, yacht club, beach, and the Splash Pad. Close to Weymouth Landing and expressway access, yet far enough away to enjoy the peace and quiet of a desirable neighborhood. The spacious kitchen/dining area opens to a large living room with a fireplace. New stainless steel fireplace liner/flue system. New chimney rebuilt from roof up. New flashing and cap (professionally installed 4/24). The upstairs features 3 spacious bedrooms and a full bath. The laundry/utility room, containing a newer model, fuel efficient, Buderus furnace and new hot water heater (professionally installed 7/09/24) is located on the main floor as well as a half bath and workshop/storage area. A large deck and recently installed patio expand the entertaining area. This is the perfect turnkey home for a family interested in making upgrades at their own pace.
Location
State MA
County Norfolk
Zoning B
Direction Quincy Ave. to Audubon Ave.
Rooms
Primary Bedroom Level Second
Kitchen Flooring - Vinyl, Dining Area, Exterior Access
Interior
Heating Baseboard, Oil
Cooling Window Unit(s)
Flooring Carpet, Laminate
Fireplaces Number 1
Fireplaces Type Living Room
Appliance Electric Water Heater, Range, Dishwasher, Disposal, Microwave, Refrigerator, Washer, Dryer
Laundry Electric Dryer Hookup, Washer Hookup
Exterior
Exterior Feature Deck - Wood, Patio, Storage
Community Features Public Transportation, Shopping, Park, Walk/Jog Trails, Marina, T-Station, Other
Utilities Available for Electric Range, for Electric Oven, for Electric Dryer, Washer Hookup
Waterfront Description Beach Front,River,Walk to,3/10 to 1/2 Mile To Beach,Beach Ownership(Public)
Roof Type Shingle
Total Parking Spaces 4
Garage No
Waterfront Description Beach Front,River,Walk to,3/10 to 1/2 Mile To Beach,Beach Ownership(Public)
Building
Lot Description Easements, Sloped, Other
Foundation Concrete Perimeter
Sewer Public Sewer
Water Public
Schools
Elementary Schools Morrison
Middle Schools East Jr. High
High Schools Braintree
Others
Senior Community false
Acceptable Financing Contract
Listing Terms Contract
Read Less Info
Want to know what your home might be worth? Contact us for a FREE valuation!

Our team is ready to help you sell your home for the highest possible price ASAP
Bought with Robert E. Winer • Hartford Realty Group



