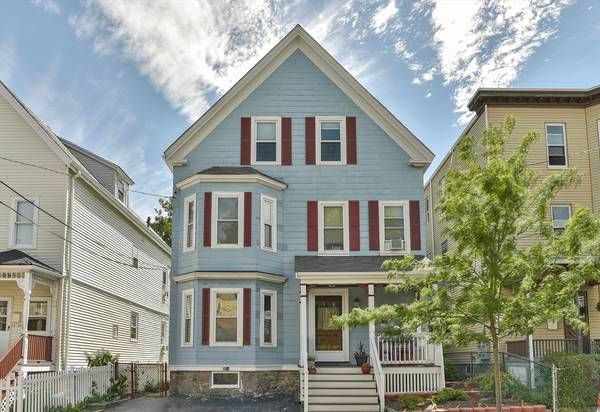For more information regarding the value of a property, please contact us for a free consultation.
Key Details
Sold Price $615,000
Property Type Condo
Sub Type Condominium
Listing Status Sold
Purchase Type For Sale
Square Footage 1,055 sqft
Price per Sqft $582
MLS Listing ID 73257616
Sold Date 08/15/24
Bedrooms 2
Full Baths 1
HOA Fees $246/mo
Year Built 1905
Annual Tax Amount $1,539
Tax Year 2024
Lot Size 871 Sqft
Acres 0.02
Property Description
Discover this fantastic opportunity in the Savin Hill neighborhood! Situated on a quiet one-way street, this charming Victorian home exudes character and pride of ownership. You'll love the original wood details, hardwood floors, vintage fireplace mantels, window seats and soaring nine-foot ceilings. The spacious living room is a cozy retreat with bay windows and custom-built shelving. The chef's eat-in kitchen features hardwood floors, marble countertops, stainless steel appliances and a gas range with dual ovens—perfect for entertaining or indulging your culinary skills. With two large bedrooms and a BONUS "guest suite" or home office/home gym on the lower level (not included in square footage), there's plenty of space. Also includes Central AC, common laundry, one deeded parking space, a sunny rear deck opening to a large common backyard with garden area and extra storage/workshop space. Close to trendy restaurants, bars, shopping, the beach, JFK/UMASS Red Line stop and Route 93!
Location
State MA
County Suffolk
Area Dorchester'S Savin Hill
Zoning RES
Direction Dorchester Avenue to Crescent Avenue to Spring Garden Street to Harbor View.
Rooms
Basement Y
Primary Bedroom Level First
Kitchen Flooring - Hardwood, Dining Area, Countertops - Stone/Granite/Solid, Exterior Access, Stainless Steel Appliances, Gas Stove, Lighting - Pendant, Lighting - Overhead
Interior
Interior Features Bathroom - Full, Bathroom - With Shower Stall, Bathroom, Bedroom
Heating Forced Air
Cooling Central Air
Flooring Tile, Hardwood, Vinyl
Fireplaces Number 1
Fireplaces Type Master Bedroom
Appliance Disposal, Microwave, ENERGY STAR Qualified Refrigerator, ENERGY STAR Qualified Dishwasher, Range
Laundry In Building
Basement Type Y
Exterior
Exterior Feature Covered Patio/Deck, Fenced Yard, Garden
Fence Fenced
Community Features Public Transportation, Shopping, Pool, Tennis Court(s), Park, Highway Access, House of Worship, Marina, Private School, Public School, T-Station, University
Waterfront Description Beach Front,Bay,Ocean,3/10 to 1/2 Mile To Beach,Beach Ownership(Public)
Roof Type Shingle
Total Parking Spaces 1
Garage No
Waterfront Description Beach Front,Bay,Ocean,3/10 to 1/2 Mile To Beach,Beach Ownership(Public)
Building
Story 1
Sewer Public Sewer
Water Public
Others
Pets Allowed Yes
Senior Community false
Pets Allowed Yes
Read Less Info
Want to know what your home might be worth? Contact us for a FREE valuation!

Our team is ready to help you sell your home for the highest possible price ASAP
Bought with Carlisle Group • Compass



