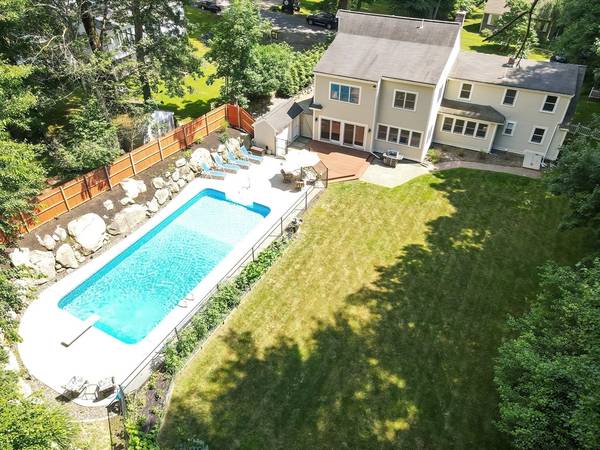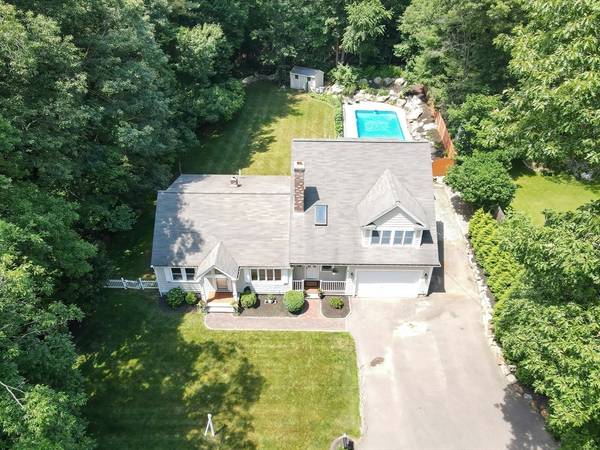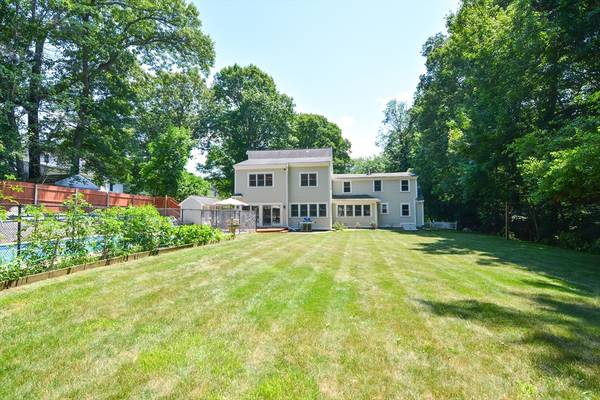For more information regarding the value of a property, please contact us for a free consultation.
Key Details
Sold Price $920,000
Property Type Single Family Home
Sub Type Single Family Residence
Listing Status Sold
Purchase Type For Sale
Square Footage 3,476 sqft
Price per Sqft $264
MLS Listing ID 73258191
Sold Date 08/19/24
Style Cape,Contemporary
Bedrooms 4
Full Baths 3
HOA Y/N false
Year Built 1960
Annual Tax Amount $8,220
Tax Year 2024
Lot Size 0.430 Acres
Acres 0.43
Property Description
Refreshing, oversized Cape with its dreamy pool and gorgeous private lot is a true oasis; ideally located at the end of a cul-de-sac, offering both privacy and a neighborhood setting, close to downtown, schools, cafes and the Upper Charles Rail Trail. This builder's home has been expertly expanded upon, crafted with the finest finishes and detailing. Stunning, spacious kitchen features custom Knight Kitchen cabinetry from VT, a 9' island, SS appliances, crown molding and 2 sliders to the mahogany deck and beautiful backyard. Open family/living room with granite surround fireplace and crown molding; 1st floor office/bedroom; 1st floor full bath; two staircases; large mudroom w/closet. Lovely primary bedroom with 3 closets & a spa bath with radiant heat, large marble shower, jacuzzi and new double vanity; 3-4 generously sized additional BRs, all with HW flooring. Finished lower level with high end laminate flooring & 2nd laundry area. Level lot; patio; new fence; poolhouse; shed. A gem!
Location
State MA
County Middlesex
Zoning 101
Direction Central to Skyview to Rich Rd.
Rooms
Basement Full, Partially Finished, Sump Pump
Primary Bedroom Level Second
Dining Room Flooring - Hardwood, Recessed Lighting, Crown Molding
Kitchen Closet/Cabinets - Custom Built, Flooring - Hardwood, Dining Area, Countertops - Stone/Granite/Solid, Kitchen Island, Exterior Access, Open Floorplan, Recessed Lighting, Slider, Stainless Steel Appliances, Crown Molding
Interior
Interior Features Crown Molding, Closet, Recessed Lighting, Wainscoting, Beadboard, Home Office, Mud Room, Game Room
Heating Baseboard, Radiant, Oil
Cooling Window Unit(s)
Flooring Tile, Laminate, Hardwood, Flooring - Hardwood
Fireplaces Number 1
Fireplaces Type Living Room
Appliance Tankless Water Heater, Oven, Dishwasher, Microwave, Range, Refrigerator, Washer, Dryer
Laundry Electric Dryer Hookup, Washer Hookup, Second Floor
Basement Type Full,Partially Finished,Sump Pump
Exterior
Exterior Feature Deck, Pool - Inground, Pool - Inground Heated, Rain Gutters, Storage, Fenced Yard, Stone Wall
Garage Spaces 2.0
Fence Fenced/Enclosed, Fenced
Pool In Ground, Pool - Inground Heated
Community Features Shopping, Tennis Court(s), Park, Walk/Jog Trails, Golf, Bike Path, Conservation Area, Public School
Utilities Available for Electric Range, for Electric Oven, for Electric Dryer, Washer Hookup
Waterfront Description Beach Front,Lake/Pond,1 to 2 Mile To Beach,Beach Ownership(Public)
Roof Type Shingle
Total Parking Spaces 4
Garage Yes
Private Pool true
Waterfront Description Beach Front,Lake/Pond,1 to 2 Mile To Beach,Beach Ownership(Public)
Building
Lot Description Cul-De-Sac, Level
Foundation Concrete Perimeter
Sewer Private Sewer
Water Public
Architectural Style Cape, Contemporary
Schools
Elementary Schools Placent/Miller
Middle Schools Adams
High Schools Holliston High
Others
Senior Community false
Read Less Info
Want to know what your home might be worth? Contact us for a FREE valuation!

Our team is ready to help you sell your home for the highest possible price ASAP
Bought with Lisa Zais • Realty Executives Boston West



