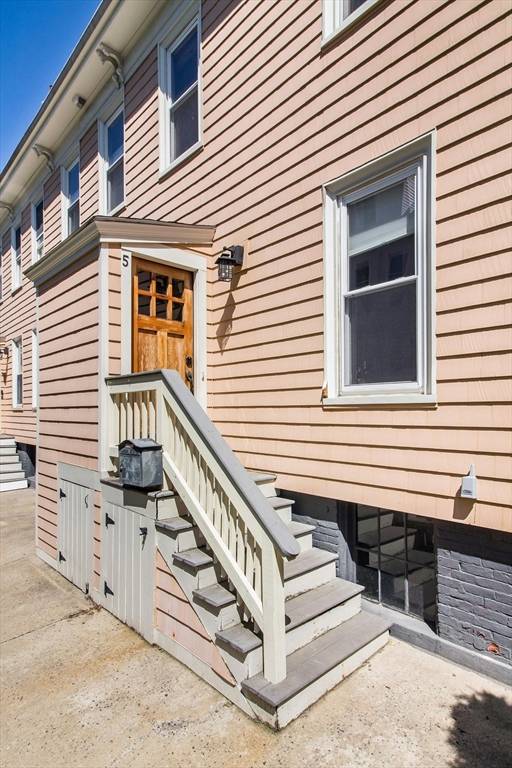For more information regarding the value of a property, please contact us for a free consultation.
Key Details
Sold Price $815,000
Property Type Condo
Sub Type Condominium
Listing Status Sold
Purchase Type For Sale
Square Footage 1,694 sqft
Price per Sqft $481
MLS Listing ID 73248727
Sold Date 07/01/24
Bedrooms 4
Full Baths 1
Half Baths 1
HOA Fees $225/mo
Year Built 1900
Annual Tax Amount $7,352
Tax Year 2024
Property Description
Sweet and Sunny 4 bed/2 bath townhouse with that single family feel we all want. First floor open floor plan with mudroom, Chef's kitchen, dining room, living room and powder room allows for vibrant entertaining. Four distinct bedrooms and a full bath on the second and third floors provide plenty of peace and quiet. Central air-conditioning. High ceilings and hardwood floors throughout. Updated period details include original wide plank floors, marble mantle, exposed brick, and crown moulding. Two private outdoor spaces - fenced in front yard, and sundrenched patio in the side yard. In unit laundry. Gas fired fireplace. Loads of storage with a full, unfinished basement featuring a bulkhead walk out. Located in easy walking distance to two of the MBTA's Green Line stops (Gilman Square and Magoun Square) and the Somerville Community Path. Surrounded by the area's best restaurants, cafés, and bike lanes
Location
State MA
County Middlesex
Zoning Res
Direction Easy walking distance to 2 of the MBTA's Green Line stops
Rooms
Basement Y
Primary Bedroom Level Third
Dining Room Wood / Coal / Pellet Stove, Flooring - Hardwood, Balcony / Deck, Lighting - Overhead
Kitchen Closet, Flooring - Hardwood, Dining Area, Countertops - Upgraded, Kitchen Island, Exterior Access, Open Floorplan, Stainless Steel Appliances, Lighting - Pendant
Interior
Interior Features Closet, Entry Hall, Mud Room, Wet Bar
Heating Forced Air, Natural Gas, Individual, Unit Control
Cooling Central Air, Individual, Unit Control
Flooring Wood, Tile
Fireplaces Number 1
Fireplaces Type Dining Room
Appliance Range, Dishwasher, Disposal, Microwave, Refrigerator, Washer, Dryer
Laundry First Floor, In Unit, Gas Dryer Hookup, Washer Hookup
Basement Type Y
Exterior
Exterior Feature Patio, Fenced Yard, Garden, Rain Gutters
Fence Security, Fenced
Community Features Public Transportation, Shopping, Pool, Tennis Court(s), Park, Walk/Jog Trails, Medical Facility, Laundromat, Bike Path, Highway Access, Private School
Utilities Available for Gas Range, for Gas Dryer, Washer Hookup
Roof Type Tile
Garage No
Building
Story 2
Sewer Public Sewer
Water Public
Others
Pets Allowed Yes
Senior Community false
Pets Allowed Yes
Read Less Info
Want to know what your home might be worth? Contact us for a FREE valuation!

Our team is ready to help you sell your home for the highest possible price ASAP
Bought with Kanglun Peng • KM Realty Group



