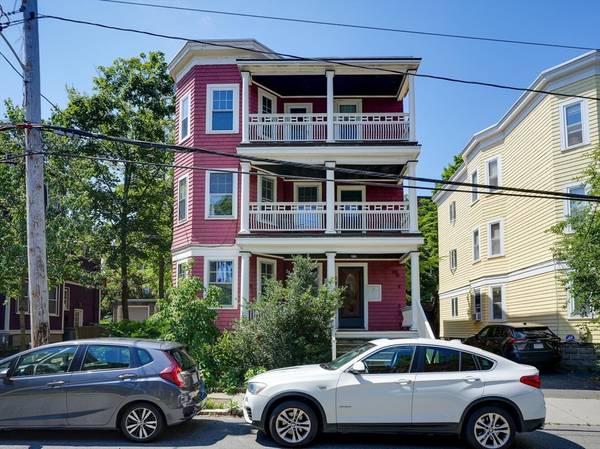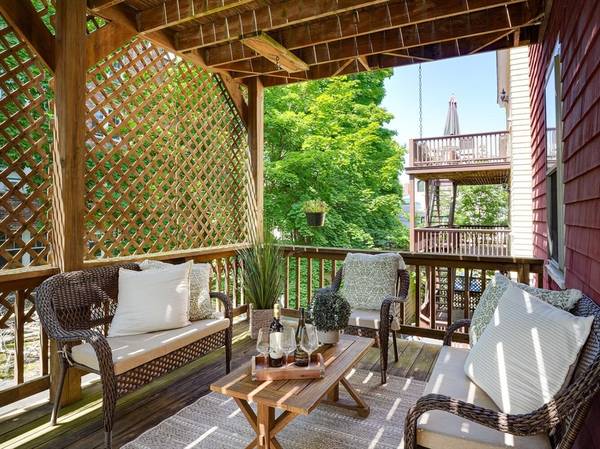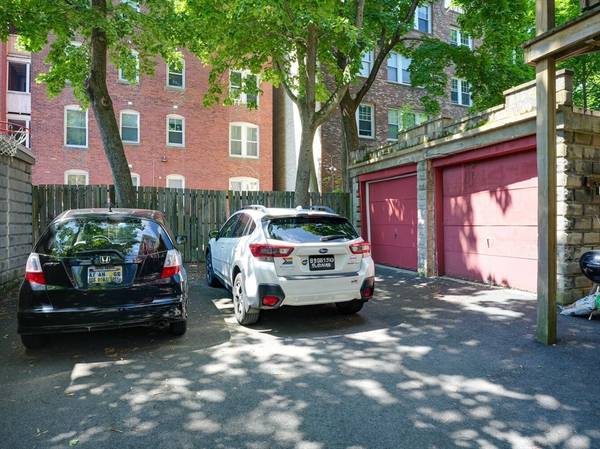For more information regarding the value of a property, please contact us for a free consultation.
Key Details
Sold Price $1,087,000
Property Type Condo
Sub Type Condominium
Listing Status Sold
Purchase Type For Sale
Square Footage 1,015 sqft
Price per Sqft $1,070
MLS Listing ID 73262290
Sold Date 08/19/24
Bedrooms 2
Full Baths 2
HOA Fees $387/mo
Year Built 1910
Annual Tax Amount $5,102
Tax Year 2024
Property Description
Urban living at its best with Walk Score of 91 and Bike Score of 95! Light/bright with highly desirable mid-Camb location, this wonderful 2 bed/2bath condo on quiet, tree-lined street offers open floor plan & sprawling rear deck, perfect for indoor/outdoor entertaining. Renovated kitchen has white cabinets, granite counters, gas cooking, recessed lights, island and pantry. Add'l features incl master bedroom w/bath, hw flrs in most rooms, and classic New England front porch. In a brilliant use of space, you'll find a sweet built-in desk w/shelving in hall between bedrooms, & a wall of shelving in entry foyer. Exposed brick chimney between kitchen & dining rm adds even more character. Mini split in kitchen keeps the unit cool on hot summer days. An abundance of storage space in basement & garage. Front yard is beautifully landscaped & the home has been well maintained by the residents. GARAGE. Convenient to Harvard, Central, Inman, Porter, Davis & Kendall Squares. A commuter's paradise
Location
State MA
County Middlesex
Area Mid Cambridge
Zoning C1
Direction Broadway to Dana to Chatham
Rooms
Basement Y
Primary Bedroom Level Second
Dining Room Flooring - Hardwood, Window(s) - Bay/Bow/Box
Kitchen Balcony / Deck, Pantry, Countertops - Stone/Granite/Solid, Kitchen Island, Exterior Access, Recessed Lighting, Stainless Steel Appliances, Gas Stove
Interior
Interior Features Closet/Cabinets - Custom Built, Foyer
Heating Baseboard
Cooling Ductless
Flooring Tile, Hardwood, Flooring - Hardwood
Appliance Range, Dishwasher, Disposal, Refrigerator, Washer, Dryer, Plumbed For Ice Maker
Laundry In Basement, In Building, Gas Dryer Hookup, Washer Hookup
Basement Type Y
Exterior
Exterior Feature Porch, Deck
Garage Spaces 1.0
Community Features Public Transportation, Shopping, Park, Walk/Jog Trails, Medical Facility, Laundromat, Bike Path, Conservation Area, House of Worship, Private School, Public School, T-Station, University
Utilities Available for Gas Range, for Gas Dryer, Washer Hookup, Icemaker Connection
Roof Type Rubber
Total Parking Spaces 1
Garage Yes
Building
Story 1
Sewer Public Sewer
Water Public
Schools
High Schools Rindge & Latin
Others
Pets Allowed Yes w/ Restrictions
Senior Community false
Pets Allowed Yes w/ Restrictions
Read Less Info
Want to know what your home might be worth? Contact us for a FREE valuation!

Our team is ready to help you sell your home for the highest possible price ASAP
Bought with Denman Drapkin Group • Compass



