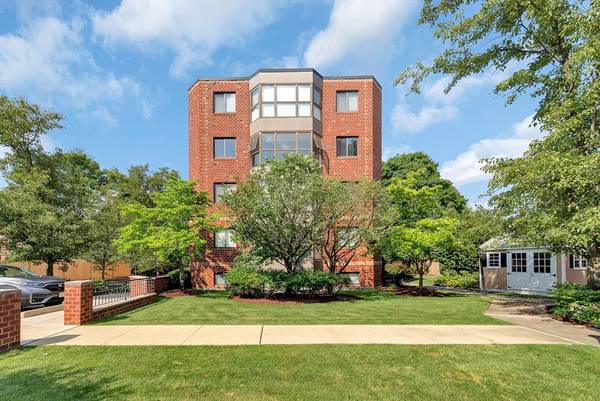For more information regarding the value of a property, please contact us for a free consultation.
Key Details
Sold Price $605,000
Property Type Condo
Sub Type Condominium
Listing Status Sold
Purchase Type For Sale
Square Footage 963 sqft
Price per Sqft $628
MLS Listing ID 73257987
Sold Date 08/20/24
Bedrooms 2
Full Baths 2
HOA Fees $343/mo
Year Built 1989
Annual Tax Amount $5,550
Tax Year 2024
Property Description
With a birds-eye-view of Mass Avenue, paired w/the serenity & comfort of the well-maintained Rembrandt Building, get ready to fall in love w/this gem of a 2 bed/2 bath condo! An easy elevator ride to the 4th floor brings you to this fabulous corner unit where a foyer invites you to leave your shoes & worries behind. Discover the clever single-level layout that awaits - your primary bedroom & bath blissfully tucked away, followed by the roomy second bedroom + additional full bath! Relax & unwind in your living room which shares space w/the dining room, framed by a wall of windows for enjoying amazing sunsets while listening to the babbling Mill Brook below. With a fully applianced kitchen, newer HVAC system, in-unit laundry, 2-car garaged parking, on-site gym, roof deck w Skyline view, + add'l storage — everything is covered! Approximately halfway between the Heights & Center, you'll be just mins away from loads of shops, restaurants, cultural attractions, and the 77 bus to Cambridge!
Location
State MA
County Middlesex
Zoning B4
Direction Mass Ave.
Rooms
Basement Y
Primary Bedroom Level Fourth Floor
Dining Room Flooring - Hardwood, Open Floorplan
Kitchen Flooring - Stone/Ceramic Tile
Interior
Interior Features Closet, Entrance Foyer, Elevator
Heating Central, Heat Pump
Cooling Central Air, Heat Pump
Flooring Tile, Carpet, Hardwood, Flooring - Hardwood
Appliance Range, Dishwasher, Disposal, Refrigerator, Washer, Dryer
Laundry Main Level, Electric Dryer Hookup, Washer Hookup, Fourth Floor, In Unit
Basement Type Y
Exterior
Exterior Feature Garden
Garage Spaces 2.0
Community Features Public Transportation, Shopping, Park, Walk/Jog Trails, Bike Path, Conservation Area, Public School, T-Station
Utilities Available for Electric Range, Washer Hookup
Roof Type Rubber
Garage Yes
Building
Story 1
Sewer Public Sewer
Water Public
Schools
Elementary Schools Stratton
Middle Schools Gibbs/Ottoson
High Schools Arlington High
Others
Pets Allowed Yes w/ Restrictions
Senior Community false
Pets Allowed Yes w/ Restrictions
Read Less Info
Want to know what your home might be worth? Contact us for a FREE valuation!

Our team is ready to help you sell your home for the highest possible price ASAP
Bought with Wenjen Hwang • MA Properties



