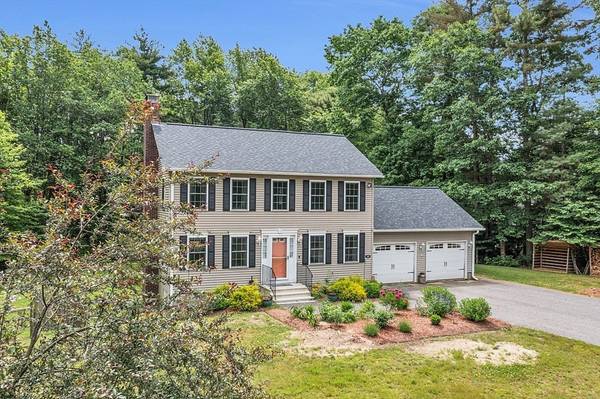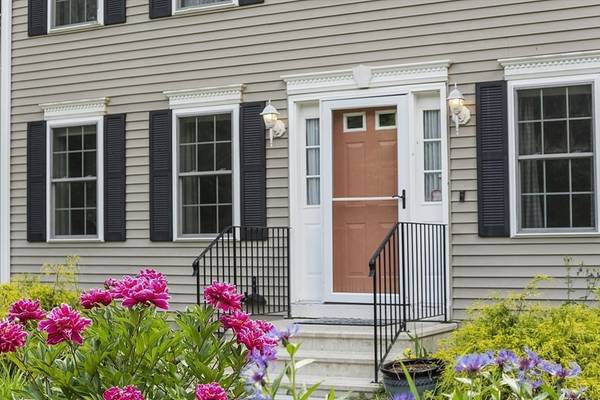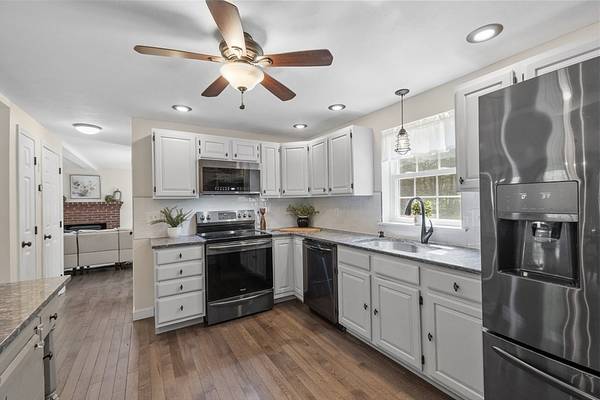For more information regarding the value of a property, please contact us for a free consultation.
Key Details
Sold Price $500,000
Property Type Single Family Home
Sub Type Single Family Residence
Listing Status Sold
Purchase Type For Sale
Square Footage 1,568 sqft
Price per Sqft $318
MLS Listing ID 73252766
Sold Date 08/21/24
Style Colonial
Bedrooms 3
Full Baths 2
Half Baths 1
HOA Y/N false
Year Built 2003
Annual Tax Amount $5,169
Tax Year 2024
Lot Size 1.210 Acres
Acres 1.21
Property Description
Accepting back up offers. Located in one of the more sought-after areas of town, this 3 bdrm, 2.5 bath home offers a perfect blend of comfort, style, and convenience. Upon entering, you'll step into a spacious, bright living room featuring a cozy woodstove, adding warmth and charm to this room. The open, bright kitchen has gorgeous granite counters, tile backsplash, ample cabinets, and stainless-steel appliances. This, being an open concept to the dining room, makes it great for entertaining. A half bath rounds out the first floor. Upstairs, you'll find the primary bedroom, a true retreat featuring an en-suite with dual sinks and a walk-in shower, the two additional bedrooms share a well-appointed full bath. Enjoy extending your outdoor living space this summer on a generous-sized deck or meandering around the lush green fenced-in yard, enjoying your perennials and the sounds of nature abound. Bonus...2 car garage and walk-out basement which can be finished for extra living
Location
State MA
County Worcester
Zoning R3
Direction Follow Rt 12 north, take a lt onto Teel rd. Teel turns to Ash. Lt on Toy Town. 1st on left.
Rooms
Basement Full, Walk-Out Access, Concrete, Unfinished
Primary Bedroom Level Second
Dining Room Flooring - Hardwood, Lighting - Overhead, Beadboard
Kitchen Flooring - Hardwood, Countertops - Stone/Granite/Solid, Kitchen Island, Recessed Lighting, Stainless Steel Appliances, Lighting - Pendant, Lighting - Overhead, Beadboard
Interior
Heating Baseboard, Oil
Cooling Other
Flooring Tile, Hardwood
Fireplaces Number 1
Appliance Tankless Water Heater, Range, Dishwasher, Microwave, Refrigerator
Laundry In Basement, Electric Dryer Hookup
Basement Type Full,Walk-Out Access,Concrete,Unfinished
Exterior
Exterior Feature Deck - Wood, Rain Gutters, Screens, Fenced Yard, Garden
Garage Spaces 2.0
Fence Fenced/Enclosed, Fenced
Community Features Shopping, Tennis Court(s), Park, Walk/Jog Trails, Medical Facility
Utilities Available for Electric Range, for Electric Oven, for Electric Dryer
Roof Type Shingle
Total Parking Spaces 6
Garage Yes
Building
Lot Description Wooded, Cleared, Level
Foundation Concrete Perimeter
Sewer Private Sewer
Water Private
Architectural Style Colonial
Schools
Elementary Schools Memorial
Middle Schools Murdock Middle
High Schools Murdock High
Others
Senior Community false
Acceptable Financing Contract
Listing Terms Contract
Read Less Info
Want to know what your home might be worth? Contact us for a FREE valuation!

Our team is ready to help you sell your home for the highest possible price ASAP
Bought with James Coulombe • Settlers Realty Group, LLC



