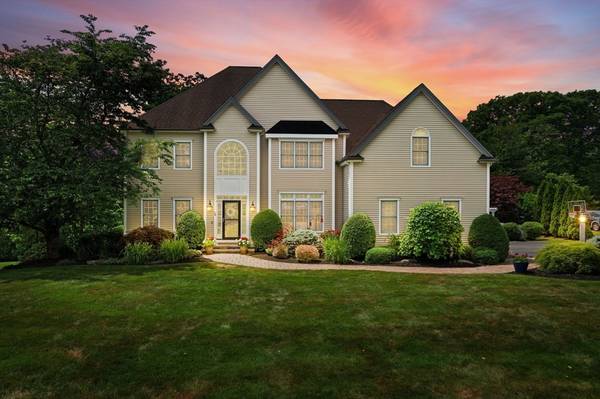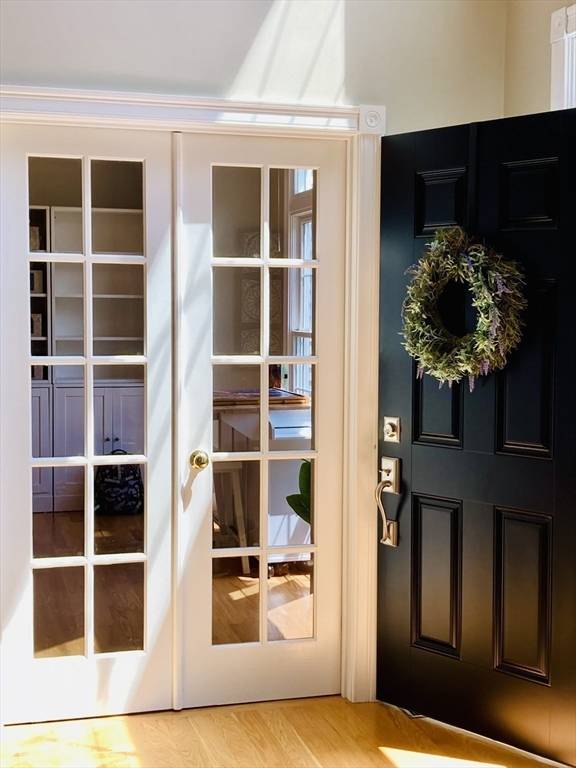For more information regarding the value of a property, please contact us for a free consultation.
Key Details
Sold Price $1,180,000
Property Type Single Family Home
Sub Type Single Family Residence
Listing Status Sold
Purchase Type For Sale
Square Footage 4,544 sqft
Price per Sqft $259
MLS Listing ID 73251608
Sold Date 08/21/24
Style Colonial
Bedrooms 4
Full Baths 3
Half Baths 1
HOA Y/N false
Year Built 2002
Annual Tax Amount $14,723
Tax Year 2024
Lot Size 0.790 Acres
Acres 0.79
Property Description
76 Kim Place speaks for itself. Sited in one of Holliston's most desired Neighborhoods,this Pristine property is Move-in ready.1st floor is open concept with a stunning kitchen,beautiful cabinetry, qtz. counters,a Ctr. island, and SS appliances. Living room beckons you as the perfect setting for hosting gatherings.The family & dining room, private office, laundry & half bath complete the 1st floor. Upstairs, you will find an impressive Primary bedroom with an OS walk-in closet, sitting room, Primary Spa Bath with heated floors, deep soaking tub & large shower. Three generous light filled bedrooms and Full Bath complete this floor.The gorgeous Newer finished lower level offers a versatile haven for games/ fitness, a 2nd private office, kitchen prep and ample storage areas. Relax on your deck overlooking your lush fenced in yard, mature trees & gardens and enjoy the quiet ambiance of this sought-after (sidewalk) neighborhood.Top Rated schools ~ Access to all Major routes & Commuter rail.
Location
State MA
County Middlesex
Zoning 30
Direction RT. 16 -Washington to Underwood to Kim Place.
Rooms
Family Room Flooring - Hardwood, Window(s) - Bay/Bow/Box
Basement Full, Finished, Walk-Out Access, Interior Entry
Primary Bedroom Level Second
Dining Room Flooring - Hardwood, Window(s) - Bay/Bow/Box
Kitchen Flooring - Hardwood, Window(s) - Bay/Bow/Box, Countertops - Stone/Granite/Solid, Countertops - Upgraded, Kitchen Island, Cabinets - Upgraded, Deck - Exterior, Exterior Access, Open Floorplan, Lighting - Pendant
Interior
Interior Features Bathroom - Full, Bathroom - Tiled With Shower Stall, Open Floorplan, Bathroom, Office, Game Room, Play Room, Home Office, Central Vacuum, Internet Available - Unknown
Heating Forced Air, Electric Baseboard, Natural Gas
Cooling Central Air
Flooring Tile, Carpet, Hardwood, Flooring - Stone/Ceramic Tile, Flooring - Hardwood
Fireplaces Number 1
Fireplaces Type Living Room
Appliance Gas Water Heater, Microwave, ENERGY STAR Qualified Refrigerator, ENERGY STAR Qualified Dryer, ENERGY STAR Qualified Dishwasher, ENERGY STAR Qualified Washer, Vacuum System, Range Hood, Water Softener
Laundry First Floor, Electric Dryer Hookup
Basement Type Full,Finished,Walk-Out Access,Interior Entry
Exterior
Exterior Feature Deck - Wood, Rain Gutters, Professional Landscaping, Sprinkler System, Decorative Lighting, Screens, Fenced Yard, Garden
Garage Spaces 2.0
Fence Fenced
Community Features Shopping, Tennis Court(s), Park, Walk/Jog Trails, Golf, Medical Facility, Conservation Area, Highway Access, Public School
Utilities Available for Gas Range, for Electric Dryer
Waterfront Description Beach Front,Lake/Pond,1 to 2 Mile To Beach
Roof Type Shingle
Total Parking Spaces 3
Garage Yes
Waterfront Description Beach Front,Lake/Pond,1 to 2 Mile To Beach
Building
Lot Description Gentle Sloping, Level
Foundation Concrete Perimeter
Sewer Private Sewer
Water Public
Architectural Style Colonial
Schools
Elementary Schools Placent/Miller
Middle Schools Adams
High Schools Holliston
Others
Senior Community false
Read Less Info
Want to know what your home might be worth? Contact us for a FREE valuation!

Our team is ready to help you sell your home for the highest possible price ASAP
Bought with Rajive Dogra • Coldwell Banker Realty - New England Home Office



