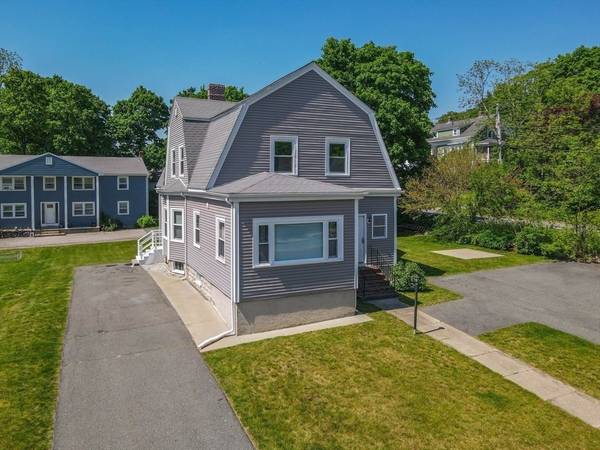For more information regarding the value of a property, please contact us for a free consultation.
Key Details
Sold Price $655,000
Property Type Multi-Family
Sub Type Multi Family
Listing Status Sold
Purchase Type For Sale
Square Footage 2,201 sqft
Price per Sqft $297
MLS Listing ID 73243664
Sold Date 08/22/24
Bedrooms 4
Full Baths 2
Year Built 1920
Annual Tax Amount $6,079
Tax Year 2024
Lot Size 10,018 Sqft
Acres 0.23
Property Description
NEW PRICE****WELCOME TO 6 SCHOOL STREET IN PLAINVILLE****Fantastic Multi-family home, with two recently remodeled units. Conveniently located near Route 1, 95, 495, Patriot Place, & Wrentham Outlets. This is a great chance to own while creating some cash flow! Buyers can easily make this a family home with supplemental income, or seize the opportunity to become an investor in Plainville's growing rental market. Two 2 bedroom units, each with a spacious eat-in kitchen, newer quartz countertops, and a bright living room. 1st floor offers more space while the 2nd floor has extra storage options. Private driveways and entrances. Utilities in great condition. Wonderful tenants in first floor unit, second unit is empty for owner occupied or ready to rent. Coin-op laundry. Short distance to nearby gas station, library, & restaurants. Recent updates include new oil tank (2019), new flooring in upstairs unit (2019), and new concrete skirt around house (2020)
Location
State MA
County Norfolk
Zoning REZ
Direction Route 1A toward Wrentham; Right on School St.
Rooms
Basement Full, Partially Finished, Walk-Out Access, Interior Entry, Concrete
Interior
Interior Features Storage, Laundry Room, Mudroom, Ceiling Fan(s), Stone/Granite/Solid Counters, Walk-In Closet(s), Bathroom With Tub & Shower, Living Room, Kitchen
Heating Steam, Oil, Natural Gas
Flooring Tile, Laminate, Hardwood, Wood, Carpet
Appliance Washer, Dryer, Range, Refrigerator
Laundry Electric Dryer Hookup
Basement Type Full,Partially Finished,Walk-Out Access,Interior Entry,Concrete
Exterior
Exterior Feature Rain Gutters
Community Features Public Transportation, Shopping, Park, Walk/Jog Trails, Highway Access, House of Worship, Public School
Utilities Available for Electric Range, for Electric Oven, for Electric Dryer
Roof Type Shingle
Total Parking Spaces 6
Garage No
Building
Lot Description Corner Lot, Cleared
Story 3
Foundation Concrete Perimeter, Block, Stone
Sewer Public Sewer
Water Public
Others
Senior Community false
Acceptable Financing Contract
Listing Terms Contract
Read Less Info
Want to know what your home might be worth? Contact us for a FREE valuation!

Our team is ready to help you sell your home for the highest possible price ASAP
Bought with Maiullari Brennan Team • Donnelly + Co.



