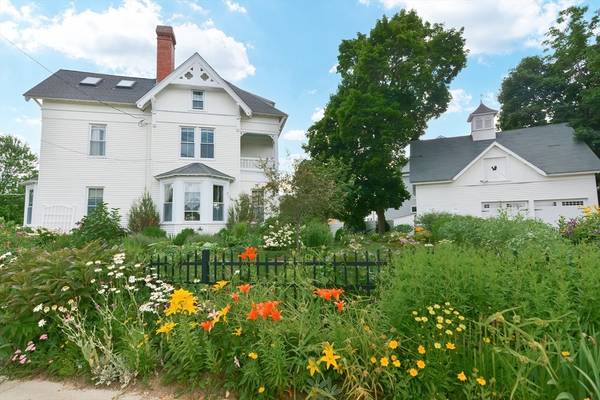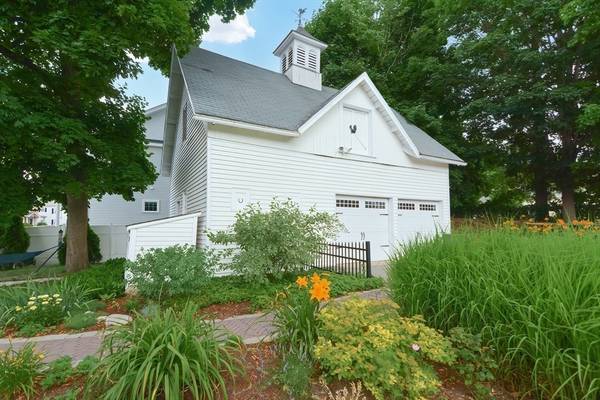For more information regarding the value of a property, please contact us for a free consultation.
Key Details
Sold Price $860,000
Property Type Single Family Home
Sub Type Single Family Residence
Listing Status Sold
Purchase Type For Sale
Square Footage 2,600 sqft
Price per Sqft $330
MLS Listing ID 73265581
Sold Date 08/22/24
Style Victorian
Bedrooms 6
Full Baths 4
HOA Y/N false
Year Built 1875
Annual Tax Amount $8,017
Tax Year 2024
Lot Size 0.320 Acres
Acres 0.32
Property Description
One of Franklin's most prominent downtown homes! This 6 bedroom, 4 full bath, 2,600 sq. ft. home is a work of art! The foyer features an ornate stairway with details that will have you falling in love.Hardwood floors run throughout most of the home.You'll find 4 Fireplaces.The living room and dining room are centered around decorative fireplaces and walk out bay windows with high ceilings.There's beautiful stained glass as you go up to the 2nd floor. Room sizes throughout the home will bring you comfort.Outside,you'll be welcomed to the beautifully designed landscape which allows for meandering throughout to see what's in bloom day over day.The paver walkway and stone surrounded patio will be enjoyed regularly.Plenty of off street parking in front of the beautiful barn with a two car garage.There's many surprises as you walk through the property.We hope you come take a peek and find this gem of a home of interest and make it yours.Just a short distance to the Library and Commuter Rail!
Location
State MA
County Norfolk
Zoning Res 1
Direction Corner of School Street and Union Street
Rooms
Family Room Flooring - Hardwood
Basement Full, Interior Entry, Bulkhead, Concrete, Unfinished
Primary Bedroom Level Second
Dining Room Flooring - Hardwood
Kitchen Ceiling Fan(s), Closet/Cabinets - Custom Built, Flooring - Stone/Ceramic Tile, Dining Area, Pantry, Countertops - Stone/Granite/Solid, Countertops - Upgraded, Exterior Access, Recessed Lighting, Remodeled, Stainless Steel Appliances, Gas Stove, Lighting - Pendant, Lighting - Overhead, Closet - Double
Interior
Interior Features Bathroom - Full, Closet, Recessed Lighting, Office, Bathroom, Bedroom
Heating Electric Baseboard, Steam, Natural Gas
Cooling Window Unit(s)
Flooring Tile, Hardwood, Flooring - Hardwood
Fireplaces Number 4
Fireplaces Type Master Bedroom
Appliance Gas Water Heater, Water Heater, Range, Dishwasher, Refrigerator, Washer, Dryer
Laundry Electric Dryer Hookup, Washer Hookup, First Floor, Gas Dryer Hookup
Basement Type Full,Interior Entry,Bulkhead,Concrete,Unfinished
Exterior
Exterior Feature Porch, Patio, Covered Patio/Deck, Rain Gutters, Barn/Stable, Professional Landscaping, Screens, Fenced Yard, Garden
Garage Spaces 2.0
Fence Fenced/Enclosed, Fenced
Community Features Public Transportation, Shopping, Pool, Tennis Court(s), Park, Walk/Jog Trails, Stable(s), Golf, Medical Facility, Laundromat, Bike Path, Conservation Area, Highway Access, House of Worship, Public School, T-Station, University, Sidewalks
Utilities Available for Gas Range, for Gas Dryer, Washer Hookup
Waterfront Description Beach Front,Lake/Pond,1 to 2 Mile To Beach,Beach Ownership(Public)
Roof Type Shingle
Total Parking Spaces 6
Garage Yes
Waterfront Description Beach Front,Lake/Pond,1 to 2 Mile To Beach,Beach Ownership(Public)
Building
Lot Description Corner Lot
Foundation Stone, Irregular
Sewer Public Sewer
Water Public
Architectural Style Victorian
Schools
Elementary Schools Keller
Middle Schools Sullivan
High Schools Franklin High
Others
Senior Community false
Read Less Info
Want to know what your home might be worth? Contact us for a FREE valuation!

Our team is ready to help you sell your home for the highest possible price ASAP
Bought with Michael Colombo • Suburban Lifestyle Real Estate



