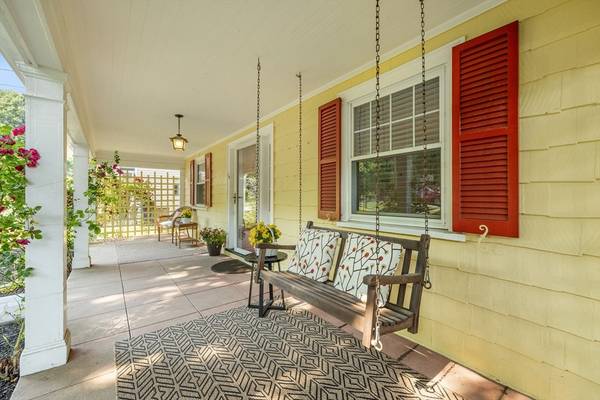For more information regarding the value of a property, please contact us for a free consultation.
Key Details
Sold Price $965,000
Property Type Single Family Home
Sub Type Single Family Residence
Listing Status Sold
Purchase Type For Sale
Square Footage 2,145 sqft
Price per Sqft $449
Subdivision West Roxbury
MLS Listing ID 73255546
Sold Date 08/14/24
Style Colonial
Bedrooms 3
Full Baths 1
Half Baths 1
HOA Y/N false
Year Built 1928
Annual Tax Amount $7,911
Tax Year 2024
Lot Size 5,662 Sqft
Acres 0.13
Property Description
Great Location! Enchanting 3-bedroom Colonial home is situated on a beautiful, tree-lined street in the highly sought-after West Roxbury Parkway/Weld Street area. Nestled on a 5,554 sq.ft. parcel, the home features a center foyer entrance, welcoming living room with a fireplace, and a lovely formal dining room with a built-in China cabinet. The open-concept kitchen adjoins a sun-drenched family room boasting custom built-ins, a vaulted ceiling with skylights, sliders to an exterior deck, & a half bath. Upstairs includes a spacious primary bedroom with triple closets, two additional generously sized bedrooms, a full bath & linen closet. New roof & hardwood floors throughout. The partially finished basement offers a playroom & laundry area, while the expansive backyard includes driveway, shed, & garage parking. This prime location provides close proximity to Centre Street's commuter rail, shopping, restaurants, houses of worship & a short drive to downtown Boston's numerous attractions.
Location
State MA
County Suffolk
Area West Roxbury
Zoning R1
Direction Centre St. to West Roxbury Parkway; left on Weld; 1st right onto Parklawn.
Rooms
Family Room Bathroom - Half, Skylight, Cathedral Ceiling(s), Flooring - Hardwood, Window(s) - Bay/Bow/Box, Balcony / Deck, Cable Hookup, Deck - Exterior, Exterior Access, High Speed Internet Hookup, Open Floorplan, Recessed Lighting, Slider
Basement Full, Partially Finished
Primary Bedroom Level Second
Dining Room Closet/Cabinets - Custom Built, Flooring - Hardwood, Chair Rail, Lighting - Pendant, Crown Molding
Kitchen Flooring - Stone/Ceramic Tile, Dining Area, Breakfast Bar / Nook, Open Floorplan, Recessed Lighting, Remodeled, Stainless Steel Appliances, Gas Stove
Interior
Interior Features Closet - Double, Bonus Room, Internet Available - Unknown
Heating Central, Steam, Natural Gas
Cooling Window Unit(s), Wall Unit(s)
Flooring Wood, Hardwood, Flooring - Vinyl
Fireplaces Number 1
Fireplaces Type Living Room
Appliance Gas Water Heater, Range, Dishwasher, Disposal, Refrigerator, Freezer, Washer, Dryer
Laundry Dryer Hookup - Gas, Washer Hookup, Gas Dryer Hookup
Basement Type Full,Partially Finished
Exterior
Exterior Feature Porch, Deck, Deck - Wood, Rain Gutters, Storage
Garage Spaces 1.0
Community Features Public Transportation, Shopping, Pool, Tennis Court(s), Park, Walk/Jog Trails, Golf, Medical Facility, Laundromat, Bike Path, Conservation Area, Highway Access, House of Worship, Private School, Public School, T-Station, University, Sidewalks
Utilities Available for Gas Range, for Gas Dryer, Washer Hookup
Roof Type Asphalt/Composition Shingles
Total Parking Spaces 2
Garage Yes
Building
Lot Description Easements, Gentle Sloping
Foundation Concrete Perimeter
Sewer Public Sewer
Water Public
Architectural Style Colonial
Schools
Elementary Schools Publ. & Private
Middle Schools Publ. & Private
High Schools Publ. & Private
Others
Senior Community false
Acceptable Financing Contract, Lender Approval Required
Listing Terms Contract, Lender Approval Required
Read Less Info
Want to know what your home might be worth? Contact us for a FREE valuation!

Our team is ready to help you sell your home for the highest possible price ASAP
Bought with Kim Baccari • Gibson Sotheby's International Realty



