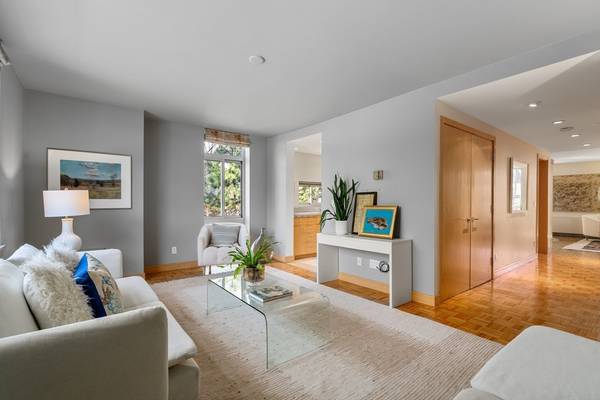For more information regarding the value of a property, please contact us for a free consultation.
Key Details
Sold Price $1,635,000
Property Type Condo
Sub Type Condominium
Listing Status Sold
Purchase Type For Sale
Square Footage 1,990 sqft
Price per Sqft $821
MLS Listing ID 73225242
Sold Date 08/22/24
Bedrooms 3
Full Baths 2
Half Baths 1
HOA Fees $2,060/mo
Year Built 1960
Annual Tax Amount $10,037
Tax Year 2024
Property Description
Private, off-street setting, this contemporary, duplex overlooks landscaped grounds. The gracious entry leads to an expansive living room that fills with light through picture windows and a glass slider. The living room opens to a deck that leads to a beautiful park-like common garden. Elegant entertaining in the open dining room. The architect renovated kitchen has European style, custom maple cabinetry, Subzero & solid surface counters. A family room offers a sanctuary on the east side of the home. High ceilings, large windows and parquet oak floors continue to the second level. This floor is a quiet oasis with en suite primary bedroom, To the back of this floor are two additional bedrooms that share a three piece full bath with laundry room. In addition, there are generous closets throughout. Enjoy the amenities of the full-service Riverview building with 24/7 concierge, private park and convenience.
Location
State MA
County Middlesex
Zoning C1
Direction Sparks Street to Bradbury. Behind 221 Mt Auburn Street (Riverview)
Rooms
Family Room Flooring - Wood, Window(s) - Picture
Basement N
Primary Bedroom Level Second
Kitchen Flooring - Laminate
Interior
Interior Features Entry Hall
Heating Heat Pump
Cooling Heat Pump
Flooring Wood, Tile, Parquet
Appliance Oven, Dishwasher, Disposal, Microwave, Range, Refrigerator, Washer, Dryer
Laundry Flooring - Stone/Ceramic Tile, Electric Dryer Hookup, Second Floor, In Unit
Basement Type N
Exterior
Exterior Feature Deck - Composite, Garden
Community Features Public Transportation, Shopping, Park, Medical Facility, Bike Path, Highway Access, House of Worship, Private School, Public School, T-Station, University
Utilities Available for Electric Range, for Electric Oven
Roof Type Rubber
Total Parking Spaces 1
Garage Yes
Building
Story 2
Sewer Public Sewer
Water Public
Others
Senior Community false
Read Less Info
Want to know what your home might be worth? Contact us for a FREE valuation!

Our team is ready to help you sell your home for the highest possible price ASAP
Bought with Cheryl Cotney • Compass



