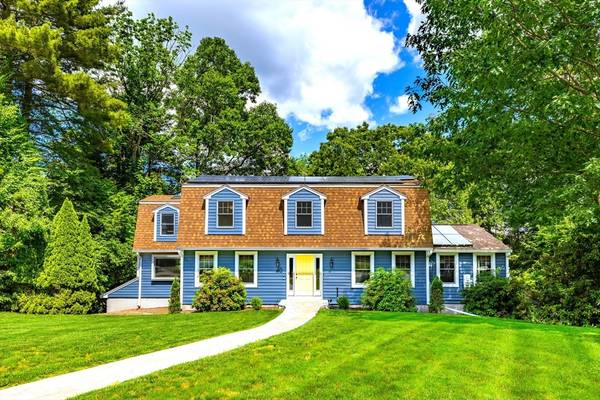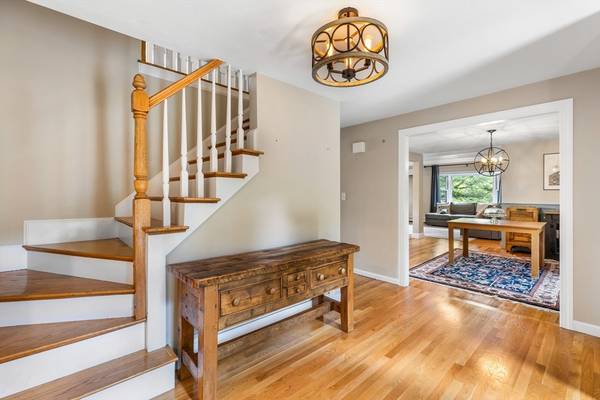For more information regarding the value of a property, please contact us for a free consultation.
Key Details
Sold Price $900,000
Property Type Single Family Home
Sub Type Single Family Residence
Listing Status Sold
Purchase Type For Sale
Square Footage 5,036 sqft
Price per Sqft $178
MLS Listing ID 73251534
Sold Date 08/21/24
Style Colonial
Bedrooms 5
Full Baths 3
Half Baths 1
HOA Y/N false
Year Built 1976
Annual Tax Amount $10,717
Tax Year 2024
Lot Size 0.700 Acres
Acres 0.7
Property Description
Step into this fully updated four-bedroom home boasting three full bathrooms, one half bathroom, an in-law suite with private entrance, and a gym. Modern elegance meets functionality, offering spacious living areas, a gourmet kitchen, and luxurious bathrooms. The detached two-car garage provides ample parking and storage space. Whether entertaining guests or enjoying personal wellness, this home offers the perfect blend of comfort and convenience. Nestled back in a quiet neighborhood that is very close to the Charles River canoe and kayak launch. Come see all that this home has to offer!
Location
State MA
County Norfolk
Zoning R-S
Direction GPS
Rooms
Basement Full, Finished, Walk-Out Access, Interior Entry
Primary Bedroom Level Second
Interior
Interior Features Bathroom, Exercise Room, Home Office
Heating Baseboard, Oil
Cooling Central Air, Ductless
Flooring Tile, Laminate, Hardwood
Fireplaces Number 1
Appliance Water Heater, Range, Dishwasher, Microwave, Refrigerator
Laundry In Basement
Basement Type Full,Finished,Walk-Out Access,Interior Entry
Exterior
Exterior Feature Deck - Composite, Rain Gutters
Garage Spaces 2.0
Community Features Shopping, Conservation Area, Other
Utilities Available for Electric Range
Roof Type Shingle
Total Parking Spaces 4
Garage Yes
Building
Lot Description Corner Lot, Wooded
Foundation Concrete Perimeter
Sewer Private Sewer
Water Public
Others
Senior Community false
Acceptable Financing Contract
Listing Terms Contract
Read Less Info
Want to know what your home might be worth? Contact us for a FREE valuation!

Our team is ready to help you sell your home for the highest possible price ASAP
Bought with Frederick Dodd • Cameron Real Estate Group



