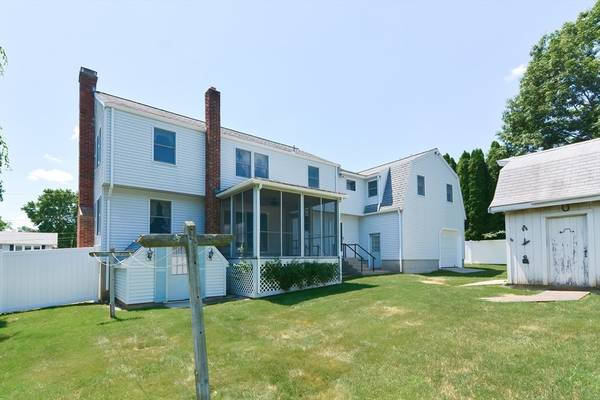For more information regarding the value of a property, please contact us for a free consultation.
Key Details
Sold Price $640,000
Property Type Single Family Home
Sub Type Single Family Residence
Listing Status Sold
Purchase Type For Sale
Square Footage 2,211 sqft
Price per Sqft $289
MLS Listing ID 73264817
Sold Date 08/23/24
Style Colonial
Bedrooms 4
Full Baths 2
Half Baths 1
HOA Y/N false
Year Built 1964
Annual Tax Amount $6,747
Tax Year 2024
Lot Size 0.300 Acres
Acres 0.3
Property Description
This meticulously maintained 4+ bedroom home exudes pride of ownership, having been lovingly cared for by its original owner. The 1st floor is thoughtfully laid out with a spacious eat in Kitchen, Dining area, Living room and 1/2 bathroom, complemented by a charming screen porch. Upstairs, you'll find 4 bedrooms & 2 full baths, including the primary Bedroom with its own Bathroom. A standout feature of the property is the expansive 2 car garage with a rear exit door leading to the backyard and large barn, previously used as a workshop, and a shed that offer ample storage and workspace. Above the garage is a partially finished area that presents an opportunity for a potential 2-bedroom in-law apartment that would add 768 sq feet. The space is designed to accommodate 2 bedrooms, living rm, bathroom, and a kitchenette, just awaiting for your personal touches to customize it to your liking. This home boasts functional spaces, practical amenities & a sense of care & attention to detail.
Location
State MA
County Worcester
Zoning RB
Direction Fountain to Rose Lane to Allen Road
Rooms
Basement Full, Partially Finished, Interior Entry
Primary Bedroom Level Second
Dining Room Ceiling Fan(s), Flooring - Hardwood, Exterior Access
Kitchen Flooring - Stone/Ceramic Tile, Dining Area
Interior
Heating Baseboard, Natural Gas
Cooling None
Fireplaces Number 1
Fireplaces Type Living Room
Appliance Range, Dishwasher, Refrigerator, Washer, Dryer
Laundry Electric Dryer Hookup, Washer Hookup, In Basement
Basement Type Full,Partially Finished,Interior Entry
Exterior
Garage Spaces 2.0
Community Features Shopping, Walk/Jog Trails, Medical Facility, Highway Access
Roof Type Shingle
Total Parking Spaces 4
Garage Yes
Building
Foundation Concrete Perimeter
Sewer Public Sewer
Water Public
Architectural Style Colonial
Others
Senior Community false
Read Less Info
Want to know what your home might be worth? Contact us for a FREE valuation!

Our team is ready to help you sell your home for the highest possible price ASAP
Bought with Ferrari Property Group • Keller Williams Pinnacle Central



