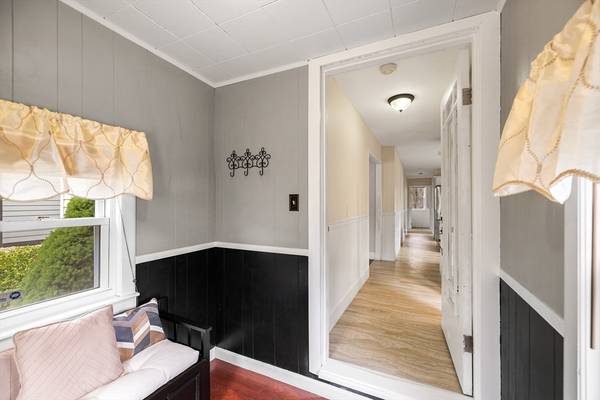For more information regarding the value of a property, please contact us for a free consultation.
Key Details
Sold Price $535,000
Property Type Single Family Home
Sub Type Single Family Residence
Listing Status Sold
Purchase Type For Sale
Square Footage 1,687 sqft
Price per Sqft $317
MLS Listing ID 73265855
Sold Date 08/23/24
Style Bungalow
Bedrooms 3
Full Baths 1
Half Baths 1
HOA Y/N false
Year Built 1946
Annual Tax Amount $4,348
Tax Year 2024
Lot Size 0.480 Acres
Acres 0.48
Property Description
Welcome to this charming bungalow-style home in Dracut, offering a partially fenced expansive backyard with approx 180 feet of frontage on a quiet, dead-end section of Kilby Street. Inside, the home exudes warmth and character, showcasing a cozy yet functional layout. This home has been meticulously updated over the years, with a blend of thoughtful details and modern enhancements. The main level features two bedrooms, a full bathroom, an inviting eat-in kitchen, a spacious living room, and a separate dining room, perfect for entertaining or everyday living. The walkout lower level adds versatility with a third bedroom, laundry facilities, and ample storage space, providing convenience and organization. Upstairs, a large bonus/flex/guest room awaits, complete with a closet and additional unfinished storage space, offering potential for customization or expansion. Situated just minutes from 93, this home ensures exceptional accessibility for commuters.
Location
State MA
County Middlesex
Zoning R3
Direction Use GPS
Rooms
Basement Full, Partially Finished, Walk-Out Access, Interior Entry
Primary Bedroom Level First
Dining Room Flooring - Wood, French Doors
Kitchen Pantry, Kitchen Island, Stainless Steel Appliances
Interior
Interior Features Walk-In Closet(s), Attic Access, Bonus Room, Foyer
Heating Baseboard
Cooling Window Unit(s)
Flooring Wood, Vinyl, Carpet, Laminate, Flooring - Wall to Wall Carpet
Appliance Gas Water Heater, Water Heater, Range, Oven, Dishwasher, Microwave, Refrigerator, Washer, Dryer
Laundry In Basement
Basement Type Full,Partially Finished,Walk-Out Access,Interior Entry
Exterior
Exterior Feature Storage
Community Features Shopping, Highway Access
Roof Type Shingle
Total Parking Spaces 2
Garage No
Building
Lot Description Cleared
Foundation Stone
Sewer Public Sewer
Water Public
Architectural Style Bungalow
Others
Senior Community false
Read Less Info
Want to know what your home might be worth? Contact us for a FREE valuation!

Our team is ready to help you sell your home for the highest possible price ASAP
Bought with Laurice O Connell • LAER Realty Partners



