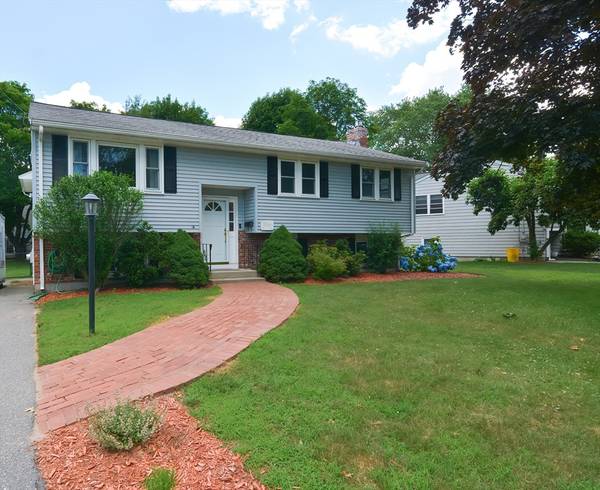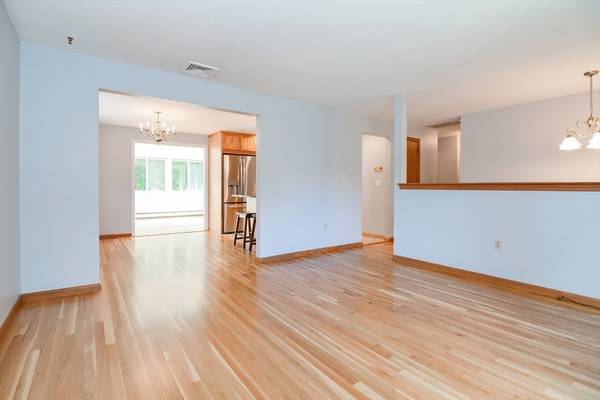For more information regarding the value of a property, please contact us for a free consultation.
Key Details
Sold Price $700,000
Property Type Single Family Home
Sub Type Single Family Residence
Listing Status Sold
Purchase Type For Sale
Square Footage 1,987 sqft
Price per Sqft $352
MLS Listing ID 73263606
Sold Date 08/23/24
Style Split Entry
Bedrooms 4
Full Baths 2
HOA Y/N false
Year Built 1968
Annual Tax Amount $6,220
Tax Year 2024
Lot Size 8,276 Sqft
Acres 0.19
Property Description
LOCATION, LOCATION, LOCATION!!! This home is located on a quiet cul-de-sac in North Framingham. This split-entry home boasts gleaming hardwood floors, central a/c and is freshly painted. The upper level offers a spacious living room with large windows bringing in ample natural light. The adjacent dining area flows into the updated kitchen with granite countertops. Off the kitchen you'll find a large, bright sunroom with tons of windows and vaulted ceiling leading to a large deck with a natural gas hookup for a grill. Down the hall you'll find the 3 generous sized bedrooms and a full bathroom. Hardwood throughout the upper level. Downstairs you'll find a bedroom/family room with a gas fireplace, bathroom, office, workout/playroom, laundry room, and plenty of storage. The large, level, fenced-in backyard has an irrigation system. Convenient to Mass Pike, Route 9, shopping, schools and much more. First showings at Open Houses Saturday, July 13 11:30 - 1:00 and Sunday, July 14 1:30
Location
State MA
County Middlesex
Zoning R-1
Direction Central Street to August Drive
Rooms
Basement Full, Finished, Walk-Out Access
Interior
Heating Baseboard, Natural Gas, Hydro Air
Cooling Central Air
Flooring Wood, Tile, Laminate
Fireplaces Number 1
Appliance Gas Water Heater, Range, Dishwasher, Disposal, Microwave, Refrigerator, Freezer, Washer, Dryer
Laundry Gas Dryer Hookup, Washer Hookup
Basement Type Full,Finished,Walk-Out Access
Exterior
Exterior Feature Deck, Deck - Composite, Sprinkler System, Fenced Yard
Fence Fenced
Community Features Public Transportation, Shopping, Park, Walk/Jog Trails, Golf, Medical Facility, Bike Path, Conservation Area, Highway Access, House of Worship, Private School, Public School, T-Station, University, Sidewalks
Utilities Available for Gas Range, for Gas Dryer, Washer Hookup
Roof Type Shingle
Total Parking Spaces 3
Garage No
Building
Lot Description Cul-De-Sac
Foundation Concrete Perimeter
Sewer Public Sewer
Water Public
Architectural Style Split Entry
Schools
Elementary Schools Choice
Middle Schools Choice
High Schools Framingham High
Others
Senior Community false
Acceptable Financing Contract
Listing Terms Contract
Read Less Info
Want to know what your home might be worth? Contact us for a FREE valuation!

Our team is ready to help you sell your home for the highest possible price ASAP
Bought with Elizabeth Bain • Commonwealth Standard Realty Advisors



