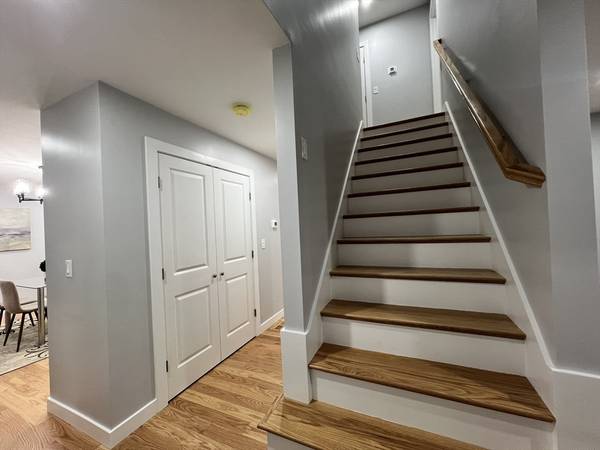For more information regarding the value of a property, please contact us for a free consultation.
Key Details
Sold Price $689,000
Property Type Single Family Home
Sub Type Single Family Residence
Listing Status Sold
Purchase Type For Sale
Square Footage 2,656 sqft
Price per Sqft $259
MLS Listing ID 73265575
Sold Date 08/22/24
Style Colonial
Bedrooms 4
Full Baths 2
Half Baths 1
HOA Y/N false
Year Built 2024
Annual Tax Amount $1,388
Tax Year 2024
Lot Size 1.560 Acres
Acres 1.56
Property Description
NEW CONSTRUCTION in RUTLAND! 4 Bed, 2 car garage, dining room, living room and great room with vaulted ceiling and electric fireplace. This immaculate finished house features an open floor concept filled with natural light and it includes all the upgrades you can think of: 2.5 full tiled bathrooms, quartz kitchen countertops with big peninsula, tons of white maple kitchen cabinets with soft closing, white farm sink, hardwood flooring on main floor and partially on second floor, carpet only on bedrooms, electric fireplace, energy efficient stainless steel appliances, central air-conditioner and heater, high efficiency furnace, spray foam insulation, recessed lights, LED lights throughout, second floor laundry, nice big composite deck 20 x 16' and hardscape. Yard with hydroseeding and beautiful landscaping. All of that on a spacious lot in a quiet and beautiful neighborhood. Do not wait, come to see it for yourself.
Location
State MA
County Worcester
Zoning R60
Direction GPS
Rooms
Basement Full, Walk-Out Access, Concrete, Unfinished
Primary Bedroom Level Second
Interior
Interior Features Internet Available - Unknown
Heating Central, Forced Air, Propane, ENERGY STAR Qualified Equipment
Cooling Central Air, ENERGY STAR Qualified Equipment
Flooring Wood, Tile, Carpet
Fireplaces Number 1
Appliance Electric Water Heater, ENERGY STAR Qualified Refrigerator, ENERGY STAR Qualified Dryer, ENERGY STAR Qualified Dishwasher, Range, Oven
Laundry Second Floor, Electric Dryer Hookup, Washer Hookup
Basement Type Full,Walk-Out Access,Concrete,Unfinished
Exterior
Exterior Feature Porch, Deck - Composite
Garage Spaces 2.0
Community Features Public Transportation, Shopping, Pool, Park, Walk/Jog Trails, Stable(s), Medical Facility, Bike Path, Public School
Utilities Available for Electric Range, for Electric Oven, for Electric Dryer, Washer Hookup
Roof Type Shingle
Total Parking Spaces 8
Garage Yes
Building
Lot Description Wooded, Underground Storage Tank, Level
Foundation Concrete Perimeter
Sewer Private Sewer
Water Private
Architectural Style Colonial
Schools
Elementary Schools Naquag
Middle Schools Central Tree
High Schools Wachusett
Others
Senior Community false
Read Less Info
Want to know what your home might be worth? Contact us for a FREE valuation!

Our team is ready to help you sell your home for the highest possible price ASAP
Bought with Sandra Bosnakis • RE/MAX Vision



