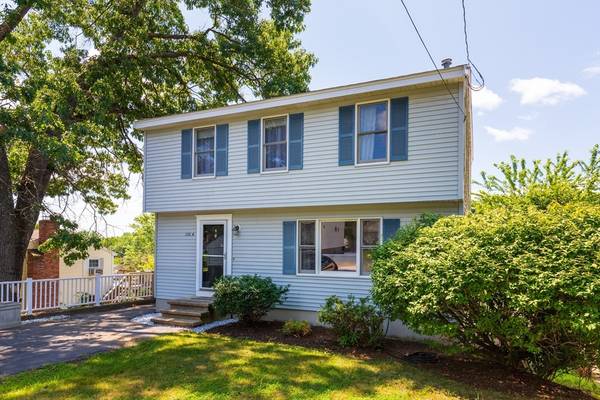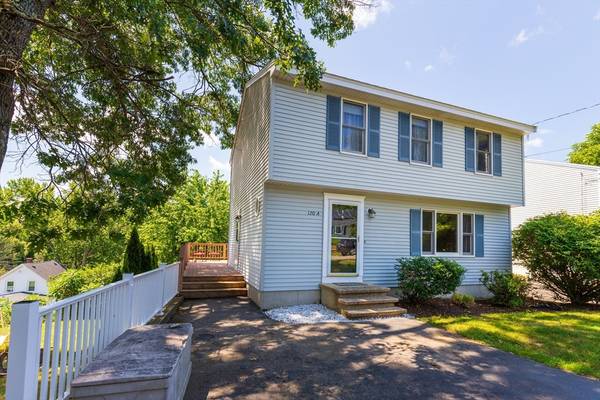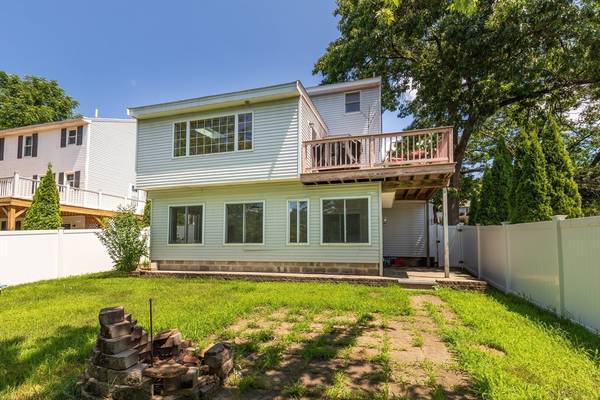For more information regarding the value of a property, please contact us for a free consultation.
Key Details
Sold Price $565,000
Property Type Single Family Home
Sub Type Single Family Residence
Listing Status Sold
Purchase Type For Sale
Square Footage 2,350 sqft
Price per Sqft $240
MLS Listing ID 73269137
Sold Date 08/23/24
Style Colonial
Bedrooms 3
Full Baths 1
Half Baths 1
HOA Y/N false
Year Built 1994
Annual Tax Amount $4,926
Tax Year 2024
Lot Size 4,791 Sqft
Acres 0.11
Property Description
The Dracut real estate inventory is very low! If you hesitate you might miss this great home! Located in a very convenient neighborhood, this colonial offers more than & meets the eye! With 3 levels of living space & a 2 story addition which created a wonderful ffam rm & a sunroom, there is plenty of room to play, relax, & entertain! The fam rm has a vaulted ceiling, gas fireplace, skylights, hardwood flooring & a slider to the good sized deck. The kitchen has plenty of cabinets & a dining area that flows into the spacious LR. The bdrms & stair have new carpet. The main BR w/ vaulted ceiling is large enough for your king sized furniture! The lower level play rm is a great place to enjoy game day! The sunroom is perfect for playing on rainy days & it leads to a patio! The backyard has a patio, firepit & a vinyl fence. The water heater was recently installed! Central AC, gas utilities, & town sewer. Did we mention the roofing shingles were recently installed? Hurry!
Location
State MA
County Middlesex
Zoning res
Direction Merrimac St to Groveland to Amesbury
Rooms
Family Room Skylight, Ceiling Fan(s), Vaulted Ceiling(s), Flooring - Hardwood, Balcony / Deck, Slider
Basement Full, Partially Finished, Walk-Out Access, Interior Entry
Primary Bedroom Level Second
Kitchen Flooring - Hardwood, Flooring - Stone/Ceramic Tile, Dining Area
Interior
Interior Features Slider, Game Room, Sun Room
Heating Forced Air, Natural Gas
Cooling Central Air
Flooring Tile, Vinyl, Carpet, Hardwood, Flooring - Wall to Wall Carpet
Fireplaces Number 1
Fireplaces Type Family Room
Appliance Gas Water Heater, Water Heater, Range, Dishwasher, Microwave, Refrigerator, Washer, Dryer
Laundry In Basement, Gas Dryer Hookup, Electric Dryer Hookup, Washer Hookup
Basement Type Full,Partially Finished,Walk-Out Access,Interior Entry
Exterior
Exterior Feature Porch - Enclosed, Deck, Patio, Rain Gutters, Storage, Screens, Fenced Yard, Other
Fence Fenced/Enclosed, Fenced
Community Features Public Transportation, Medical Facility, Public School
Utilities Available for Gas Oven, for Gas Dryer, for Electric Dryer, Washer Hookup
Roof Type Shingle
Total Parking Spaces 4
Garage No
Building
Foundation Concrete Perimeter
Sewer Public Sewer
Water Public
Architectural Style Colonial
Schools
Elementary Schools Campbell
Others
Senior Community false
Acceptable Financing Contract
Listing Terms Contract
Read Less Info
Want to know what your home might be worth? Contact us for a FREE valuation!

Our team is ready to help you sell your home for the highest possible price ASAP
Bought with Thomas Savage • Savage Realty Group



