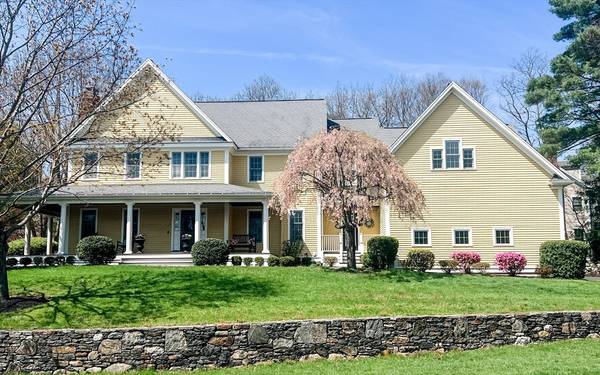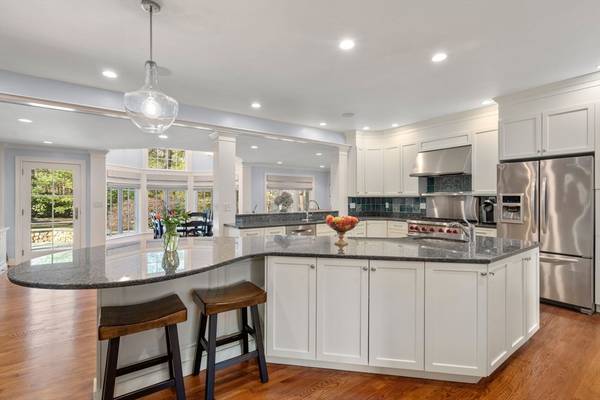For more information regarding the value of a property, please contact us for a free consultation.
Key Details
Sold Price $2,050,000
Property Type Single Family Home
Sub Type Single Family Residence
Listing Status Sold
Purchase Type For Sale
Square Footage 6,122 sqft
Price per Sqft $334
MLS Listing ID 73256916
Sold Date 08/23/24
Style Colonial,Farmhouse
Bedrooms 5
Full Baths 4
Half Baths 1
HOA Fees $33/ann
HOA Y/N true
Year Built 2000
Annual Tax Amount $21,748
Tax Year 2024
Lot Size 0.460 Acres
Acres 0.46
Property Description
Gracious South Natick Farmhouse Colonial with wraparound porch in Farm Hill Village is wonderful for both formal and casual living. Home has been meticulously kept & expanded from original design (kitchen area and upstairs dressing room). Open chef's kitchen with granite counters, stainless appliances, hexagonal dining area and light-filled breakfast nook that opens to family room with coffered ceilings & door leading to bluestone patio, stone walls & outside fireplace. First floor office with cherry built-ins & pass through wet-bar area to formal living room w/custom fireplace. French doors and transom windows lead back to foyer & dining room. There are 5 generous BR's on second flr. Primary suite includes a dressing/sitting room added in renovation w/custom closets. 4 add'l bedrooms are serviced by 2 tiled baths & reading/sitting area. Lower level w/direct access to garage, pristine storage areas & several finished rooms & full bath. NOTE:Prev. buyer's home sale contingency fell thru
Location
State MA
County Middlesex
Area South Natick
Zoning RSB
Direction Eliot Street to Farm Hill to Davis Brook
Rooms
Family Room Flooring - Hardwood, Exterior Access, Open Floorplan
Basement Full, Finished, Interior Entry, Garage Access, Radon Remediation System
Primary Bedroom Level Second
Dining Room Flooring - Hardwood, French Doors
Kitchen Flooring - Hardwood, Dining Area, Countertops - Stone/Granite/Solid, Kitchen Island, Cabinets - Upgraded, Exterior Access, Open Floorplan, Stainless Steel Appliances, Gas Stove
Interior
Interior Features Closet/Cabinets - Custom Built, Dressing Room, Library, Bonus Room, Foyer, Central Vacuum, Wet Bar
Heating Forced Air, Natural Gas
Cooling Central Air
Flooring Carpet, Hardwood, Wood Laminate, Flooring - Hardwood
Fireplaces Number 3
Fireplaces Type Family Room, Living Room
Appliance Gas Water Heater, Refrigerator
Laundry First Floor
Basement Type Full,Finished,Interior Entry,Garage Access,Radon Remediation System
Exterior
Exterior Feature Porch, Patio, Professional Landscaping, Sprinkler System, Fenced Yard
Garage Spaces 3.0
Fence Fenced
Utilities Available for Gas Range
Roof Type Shingle
Total Parking Spaces 4
Garage Yes
Building
Foundation Concrete Perimeter
Sewer Public Sewer
Water Public
Architectural Style Colonial, Farmhouse
Others
Senior Community false
Read Less Info
Want to know what your home might be worth? Contact us for a FREE valuation!

Our team is ready to help you sell your home for the highest possible price ASAP
Bought with Teri Adler • MGS Group Real Estate LTD - Wellesley



