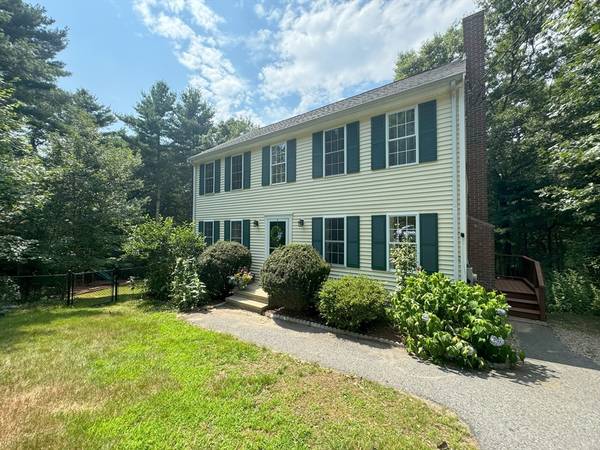For more information regarding the value of a property, please contact us for a free consultation.
Key Details
Sold Price $640,000
Property Type Single Family Home
Sub Type Single Family Residence
Listing Status Sold
Purchase Type For Sale
Square Footage 2,026 sqft
Price per Sqft $315
MLS Listing ID 73266325
Sold Date 08/23/24
Style Colonial
Bedrooms 4
Full Baths 1
Half Baths 1
HOA Y/N false
Year Built 2001
Annual Tax Amount $6,407
Tax Year 2024
Lot Size 1.370 Acres
Acres 1.37
Property Description
Imagine living in a home that seamlessly blends indoor & outdoor living, perfect for nature lovers. As you step through the front door, you'll find an entertainer's dream dining room w/sliding barn door ideal for intimate gatherings or family celebrations. The hardwood floors create a warm & inviting atmosphere, while the in-home office provides a dedicated space to work amidst the tranquility of your backyard view. A spacious eat-in kitchen flanked by tile flooring & a new sliding glass door is perfect for culinary adventures and casual meals. Imagine cozy nights curled up by the fireplace while gazing out at the starry sky, or mornings spent sipping coffee on the pergola enhanced deck listening to birdsong. Three well-sized bedrooms w/ample closet space, a recently renovated family bathroom complete w/soaking tub and a finished walk out basement w/guest room plus brand new wall-wall carpeting, its the perfect spot. Craft your own idyllic haven, begin fulfilling your gardening dreams!
Location
State MA
County Norfolk
Zoning Res
Direction Use GPS
Rooms
Family Room Bathroom - Half, Ceiling Fan(s), Flooring - Hardwood, Cable Hookup, Exterior Access, Lighting - Overhead
Basement Full, Partially Finished, Walk-Out Access, Interior Entry
Primary Bedroom Level Second
Dining Room Closet, Flooring - Hardwood, Chair Rail, Lighting - Pendant
Kitchen Flooring - Stone/Ceramic Tile, Dining Area, Pantry, Deck - Exterior, Exterior Access, Recessed Lighting, Stainless Steel Appliances, Lighting - Overhead
Interior
Interior Features Closet, Play Room, Internet Available - Unknown
Heating Baseboard, Oil, Electric, Ductless
Cooling Ductless
Flooring Tile, Carpet, Hardwood, Flooring - Wall to Wall Carpet
Fireplaces Number 1
Fireplaces Type Family Room
Appliance Water Heater, Tankless Water Heater, Range, Dishwasher, Disposal, Microwave, Refrigerator, Plumbed For Ice Maker
Laundry In Basement, Electric Dryer Hookup, Washer Hookup
Basement Type Full,Partially Finished,Walk-Out Access,Interior Entry
Exterior
Exterior Feature Deck - Wood, Rain Gutters, Storage, Screens, Fenced Yard, Fruit Trees, Garden
Fence Fenced/Enclosed, Fenced
Community Features Public Transportation, Shopping, Golf, Laundromat, Conservation Area, House of Worship, Public School
Utilities Available for Electric Range, for Electric Dryer, Washer Hookup, Icemaker Connection
Waterfront Description Beach Front,Beach Access,Lake/Pond,3/10 to 1/2 Mile To Beach,Beach Ownership(Public)
Roof Type Shingle
Total Parking Spaces 3
Garage No
Waterfront Description Beach Front,Beach Access,Lake/Pond,3/10 to 1/2 Mile To Beach,Beach Ownership(Public)
Building
Lot Description Corner Lot, Wooded, Cleared, Gentle Sloping
Foundation Concrete Perimeter
Sewer Private Sewer
Water Private
Architectural Style Colonial
Schools
Elementary Schools Keller
Middle Schools Sullivan
High Schools Franklin
Others
Senior Community false
Acceptable Financing Contract
Listing Terms Contract
Read Less Info
Want to know what your home might be worth? Contact us for a FREE valuation!

Our team is ready to help you sell your home for the highest possible price ASAP
Bought with Susan Kenney • RE/MAX Executive Realty



