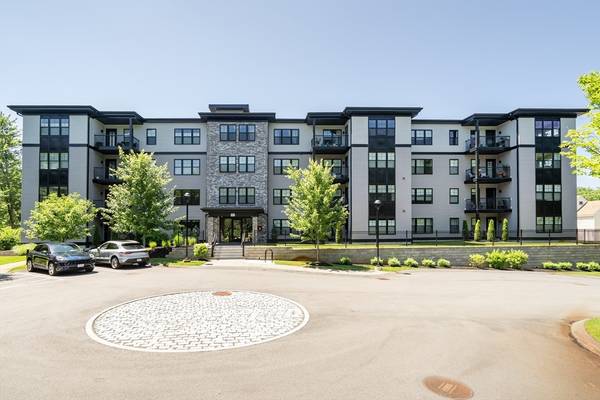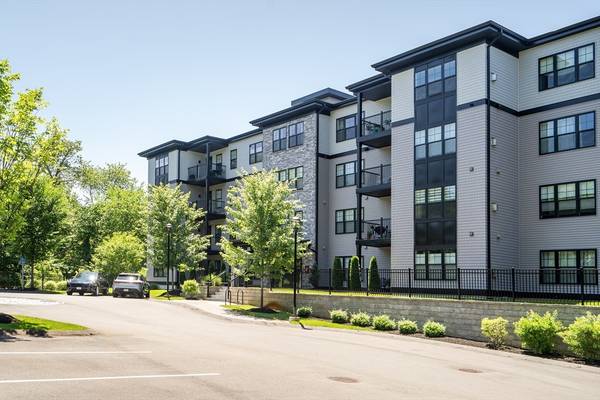For more information regarding the value of a property, please contact us for a free consultation.
Key Details
Sold Price $875,000
Property Type Condo
Sub Type Condominium
Listing Status Sold
Purchase Type For Sale
Square Footage 1,790 sqft
Price per Sqft $488
MLS Listing ID 73260179
Sold Date 08/26/24
Bedrooms 2
Full Baths 2
HOA Fees $590/mo
Year Built 2022
Annual Tax Amount $7,999
Tax Year 2024
Property Description
Stunning penthouse unit in a two-year young condominium complex designed for today's living! This spacious better-than-new corner condo offers singe-level living and a wonderful open concept floor plan. The sunny living room is adorned by a striking gas-fireplace with stone finish & floating mantle. The centrally-placed Chef's kitchen blends function, design, and quality showcasing a dramatic island, quartz countertops, quality cabinets, GE stainless appliances, under-cabinet lighting, and gas cooking. The primary suite includes a large walk-in closet and a generous en-suite bath with glass-enclosed shower, double sink, and radiant floor heating. The many extras include: home office, private balcony, heated garage parking, central AC, closet storage systems, Hunter Douglas top-down bottom-up shades, upgraded lighting, ceiling fans, in-unit laundry, extra storage, and more. Great commuting location near routes 95 & 93 and easy access to amenities and walking trails. You can have it ALL!
Location
State MA
County Middlesex
Zoning A40
Direction Route 28/Main Street
Rooms
Basement N
Primary Bedroom Level Fourth Floor
Dining Room Open Floorplan, Recessed Lighting
Kitchen Pantry, Countertops - Stone/Granite/Solid, Kitchen Island, Open Floorplan, Recessed Lighting, Stainless Steel Appliances, Gas Stove, Lighting - Pendant
Interior
Interior Features Home Office, Elevator
Heating Forced Air, Natural Gas, Radiant
Cooling Central Air, Individual
Flooring Engineered Hardwood, Flooring - Engineered Hardwood
Fireplaces Number 1
Fireplaces Type Living Room
Appliance Range, Dishwasher, Disposal, Microwave, Refrigerator, Washer, Dryer, Plumbed For Ice Maker
Laundry Fourth Floor, In Unit, Electric Dryer Hookup, Washer Hookup
Basement Type N
Exterior
Exterior Feature Deck - Composite, Patio, Rain Gutters, Professional Landscaping, Sprinkler System
Garage Spaces 1.0
Community Features Public Transportation, Shopping, Walk/Jog Trails, Highway Access, T-Station
Utilities Available for Gas Range, for Electric Dryer, Washer Hookup, Icemaker Connection
Roof Type Shingle
Garage Yes
Building
Story 1
Sewer Public Sewer
Water Public
Others
Pets Allowed Yes w/ Restrictions
Senior Community false
Pets Allowed Yes w/ Restrictions
Read Less Info
Want to know what your home might be worth? Contact us for a FREE valuation!

Our team is ready to help you sell your home for the highest possible price ASAP
Bought with Non Member • Non Member Office



