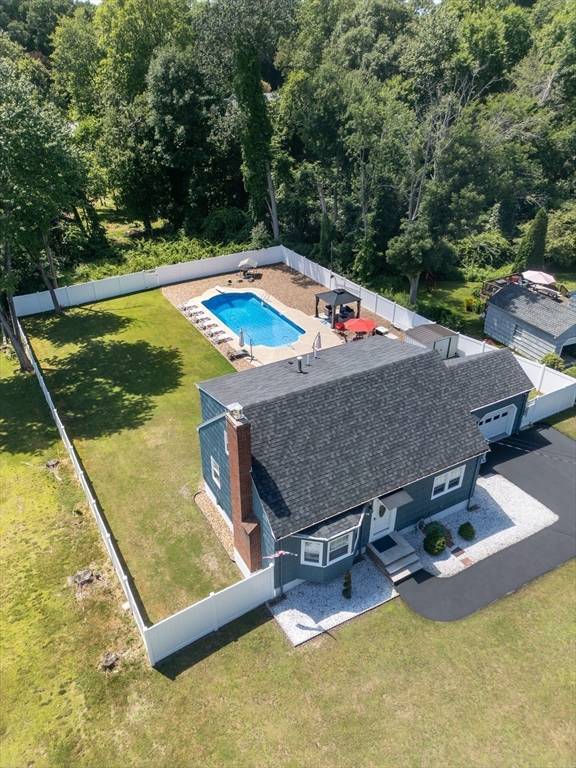For more information regarding the value of a property, please contact us for a free consultation.
Key Details
Sold Price $745,000
Property Type Single Family Home
Sub Type Single Family Residence
Listing Status Sold
Purchase Type For Sale
Square Footage 1,856 sqft
Price per Sqft $401
Subdivision West Methuen
MLS Listing ID 73253453
Sold Date 08/05/24
Style Cape
Bedrooms 3
Full Baths 2
Half Baths 1
HOA Y/N false
Year Built 1963
Annual Tax Amount $6,366
Tax Year 2024
Lot Size 0.460 Acres
Acres 0.46
Property Description
Just move right into this fully renovated home with a finished basement and a huge fenced-in backyard paradise! Located in the Marsh school district, this 3 bed, 2.5 bath cape (plus garage) sits in one of West Methuen's most sought-after neighborhoods! This gorgeous home contains an open-concept living area, a bedroom on the first floor and two spacious bedrooms on the second. The basement is fully finished with a bar and a half bathroom, walking out to a gorgeous inground swimming pool and entertainment area! The home had been fully gutted and renovated from 2020 to present with updates including new roof, new electrical, Navien water heater, replacement windows, flooring, bathrooms, new kitchen and appliances. The HVAC system is less than 3 years young, spray foam and finishing of the garage and mudroom areas are part of the many other interior and exterior updates! Come see this beauty before it is gone!!!
Location
State MA
County Essex
Zoning RB
Direction From Beechnut St, turn left on Butternut Lane
Rooms
Basement Full, Finished, Walk-Out Access
Interior
Interior Features Finish - Sheetrock
Heating Central, Forced Air, Natural Gas
Cooling Central Air
Flooring Wood, Tile, Vinyl, Carpet
Fireplaces Number 2
Appliance Gas Water Heater, Tankless Water Heater, Range, Dishwasher, Disposal, Microwave, Refrigerator, Washer, Dryer
Basement Type Full,Finished,Walk-Out Access
Exterior
Exterior Feature Deck, Pool - Inground, Rain Gutters, Fenced Yard, Gazebo
Garage Spaces 1.0
Fence Fenced/Enclosed, Fenced
Pool In Ground
Utilities Available for Gas Range
Roof Type Shingle
Total Parking Spaces 4
Garage Yes
Private Pool true
Building
Lot Description Level
Foundation Concrete Perimeter
Sewer Public Sewer
Water Public
Architectural Style Cape
Schools
Elementary Schools Marsh School
Others
Senior Community false
Read Less Info
Want to know what your home might be worth? Contact us for a FREE valuation!

Our team is ready to help you sell your home for the highest possible price ASAP
Bought with Utpal Pandya • LAER Realty Partners



