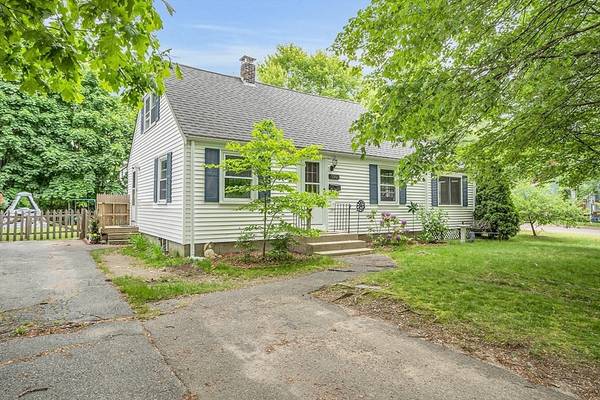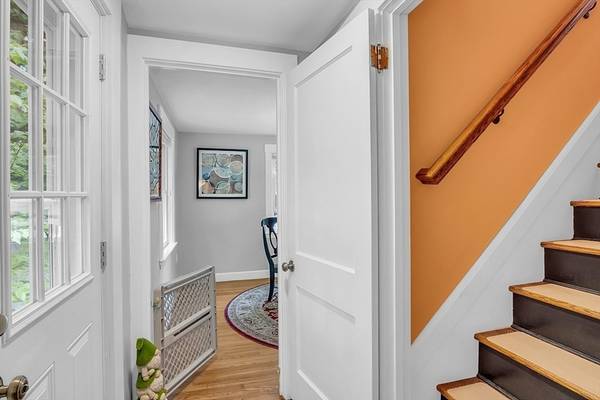For more information regarding the value of a property, please contact us for a free consultation.
Key Details
Sold Price $555,000
Property Type Single Family Home
Sub Type Single Family Residence
Listing Status Sold
Purchase Type For Sale
Square Footage 1,404 sqft
Price per Sqft $395
MLS Listing ID 73245235
Sold Date 08/26/24
Style Cape
Bedrooms 3
Full Baths 2
HOA Y/N false
Year Built 1953
Annual Tax Amount $4,680
Tax Year 2024
Lot Size 10,018 Sqft
Acres 0.23
Property Description
Move right into this beautiful fenced-in, corner lot, cape-style home. Relax and enjoy watching the seasons change from the attached 3-season room with walls of windows, ceiling fan and a new exterior door to the private, level backyard. Refinished hardwood floors can be found throughout the home creating warm and inviting living spaces. Stainless steel appliances, including a brand new stove adorn the kitchen, with direct access to the driveway making it effortless to unload groceries. The floor plan offers the perfect blend of comfort and functionality with a bedroom and full bath on the main floor along with 2 large bedrooms, both with built-ins, and 2nd full bath upstairs. Conveniently located across from Gifford Memorial Playground, ideal for picnics and playtime. This delightful home offers comfort, style, and a prime location! Near route 3, Derby Street Shops, S. Weymouth T Station, Whole Foods and S. Shore Hospital. Don't miss out on this opportunity to make it yours.
Location
State MA
County Norfolk
Zoning M-2
Direction pond St. To Thicket St. OR Route 139 To Old Randolph St. To Thicket St.
Rooms
Basement Partial, Interior Entry, Bulkhead, Sump Pump, Concrete, Unfinished
Primary Bedroom Level Second
Dining Room Closet, Flooring - Hardwood, Lighting - Pendant
Kitchen Flooring - Laminate, Exterior Access, Stainless Steel Appliances, Lighting - Pendant, Lighting - Overhead
Interior
Interior Features Ceiling Fan(s), Lighting - Overhead, Internet Available - Unknown
Heating Forced Air, Electric Baseboard
Cooling Window Unit(s)
Flooring Tile, Laminate, Hardwood, Flooring - Stone/Ceramic Tile
Appliance Electric Water Heater, Range, Dishwasher, Refrigerator
Laundry In Basement, Electric Dryer Hookup, Washer Hookup
Basement Type Partial,Interior Entry,Bulkhead,Sump Pump,Concrete,Unfinished
Exterior
Exterior Feature Porch - Enclosed, Rain Gutters, Screens
Fence Fenced/Enclosed
Community Features Public Transportation, Shopping, Park, Medical Facility, Highway Access, House of Worship, Public School, T-Station
Utilities Available for Electric Range, for Electric Oven, for Electric Dryer, Washer Hookup
Roof Type Shingle
Total Parking Spaces 4
Garage No
Building
Lot Description Corner Lot, Level
Foundation Concrete Perimeter
Sewer Public Sewer
Water Public
Others
Senior Community false
Acceptable Financing Contract
Listing Terms Contract
Read Less Info
Want to know what your home might be worth? Contact us for a FREE valuation!

Our team is ready to help you sell your home for the highest possible price ASAP
Bought with George H. Raymond II • Raymond & Son REALTORS®



