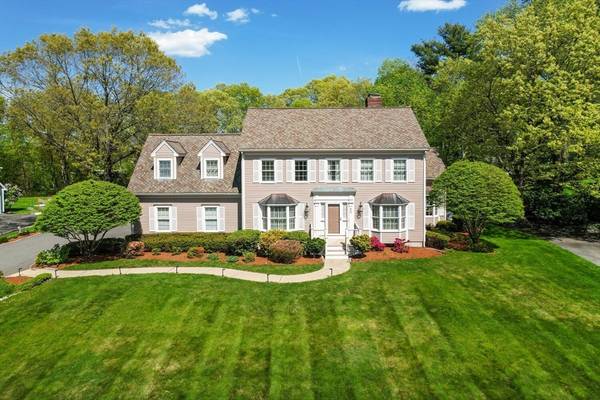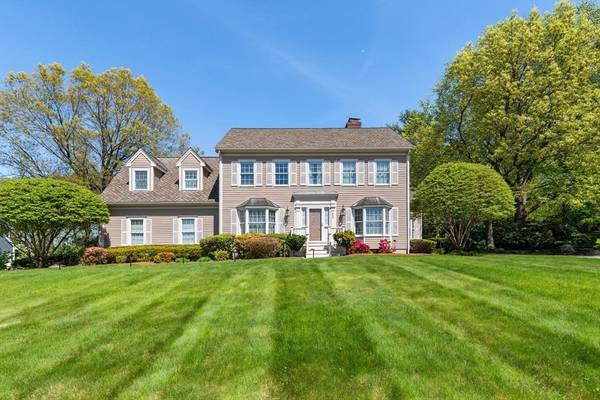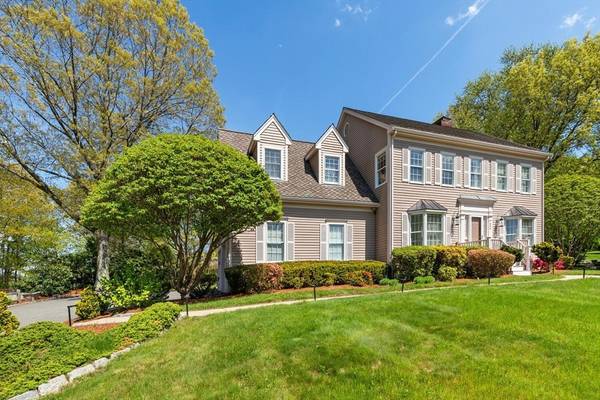For more information regarding the value of a property, please contact us for a free consultation.
Key Details
Sold Price $2,145,000
Property Type Single Family Home
Sub Type Single Family Residence
Listing Status Sold
Purchase Type For Sale
Square Footage 3,760 sqft
Price per Sqft $570
MLS Listing ID 73239563
Sold Date 08/27/24
Style Colonial
Bedrooms 4
Full Baths 2
Half Baths 1
HOA Y/N false
Year Built 1989
Annual Tax Amount $21,646
Tax Year 2024
Lot Size 1.160 Acres
Acres 1.16
Property Description
Spectacular CE Colonial beautifully sited on acre+ of land w/large private backyard. This 1-owner home offers views of sunsets & conservation land. This home has been meticulously maintained & thoughtfully updated. The open floor plan full of natural light offers a blend of formal & informal spaces. The LR features a traditional FP & bay window. The formal DR, also w/bay window, leads to kitchen w/skylights & center island that overlooks spacious FR w/2nd FP, vaulted ceiling w/skylights & sliders to private deck w/gorgeous views of beautiful level backyard. 2nd floor feat. 4 large BR's inc. a spacious primary suite w/private BA & walk-in closets. There is a 2nd full BA for the other three BR's & laundry room. The unfinished LL is poised for future finish w/ 8 ½' ceilings & rough plumbed for full BA. All this in a picturesque setting just steps from Clarke Middle School & less than a mile to Bridge Elementary & Lexington High. Easy access to shopping, recreation, bus & commuter routes.
Location
State MA
County Middlesex
Zoning Res
Direction Mass Ave to Waltham St
Rooms
Family Room Vaulted Ceiling(s), Flooring - Hardwood, Window(s) - Bay/Bow/Box, Window(s) - Picture, French Doors, Deck - Exterior, Exterior Access, Open Floorplan, Recessed Lighting
Basement Full, Unfinished
Primary Bedroom Level Second
Dining Room Flooring - Hardwood, Window(s) - Bay/Bow/Box, French Doors, Wainscoting, Crown Molding
Kitchen Skylight, Vaulted Ceiling(s), Flooring - Hardwood, Dining Area, French Doors, Kitchen Island, Chair Rail, Deck - Exterior, Exterior Access, Recessed Lighting, Wainscoting, Lighting - Pendant
Interior
Heating Forced Air, Oil
Cooling Central Air
Flooring Hardwood
Fireplaces Number 2
Fireplaces Type Family Room, Living Room
Appliance Oven, Dishwasher, Disposal, Microwave, Range, Refrigerator
Laundry Second Floor, Electric Dryer Hookup
Basement Type Full,Unfinished
Exterior
Exterior Feature Deck, Professional Landscaping, Sprinkler System
Garage Spaces 2.0
Community Features Public Transportation, Shopping, Pool, Tennis Court(s), Park, Walk/Jog Trails, Golf, Bike Path, Conservation Area, Highway Access, Public School
Utilities Available for Electric Range, for Electric Dryer
Roof Type Shingle
Total Parking Spaces 10
Garage Yes
Building
Lot Description Gentle Sloping
Foundation Concrete Perimeter
Sewer Public Sewer
Water Public
Schools
Elementary Schools Bridge
Middle Schools Clarke
High Schools Lhs
Others
Senior Community false
Read Less Info
Want to know what your home might be worth? Contact us for a FREE valuation!

Our team is ready to help you sell your home for the highest possible price ASAP
Bought with Andreas Tsitos • United Properties, Inc.



