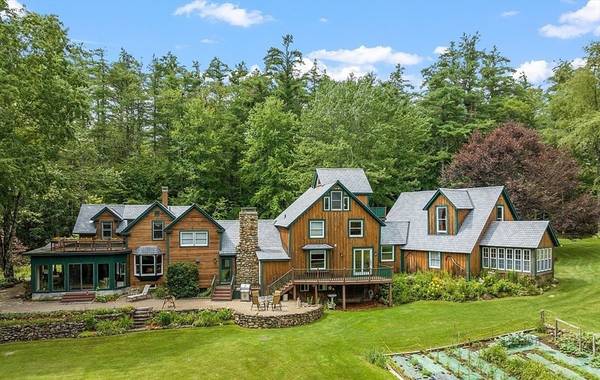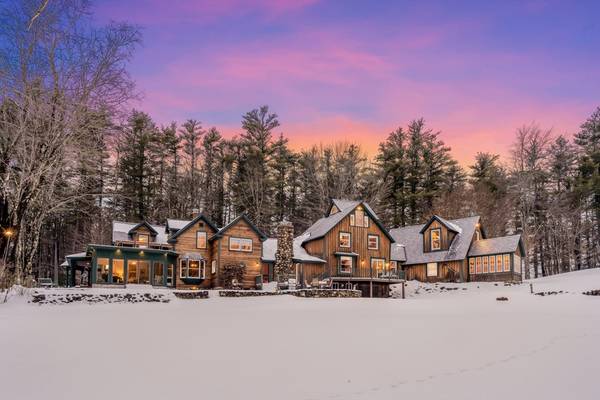For more information regarding the value of a property, please contact us for a free consultation.
Key Details
Sold Price $1,150,000
Property Type Single Family Home
Sub Type Single Family Residence
Listing Status Sold
Purchase Type For Sale
Square Footage 4,662 sqft
Price per Sqft $246
MLS Listing ID 73221455
Sold Date 08/23/24
Style Colonial,Victorian,Tudor
Bedrooms 4
Full Baths 2
Half Baths 1
HOA Y/N false
Year Built 1900
Annual Tax Amount $16,424
Tax Year 2024
Lot Size 5.840 Acres
Acres 5.84
Property Description
Ashburnham, renowned for its tranquility & scenic beauty, is set to welcome an exceptional property to its real estate portfolio. 11 Cross Rd, nestled amidst the serene landscapes of Ashburnham, epitomizes modern luxury harmoniously blended with classic charm. This breathtaking property presents an unparalleled opportunity for homeowners seeking a peaceful sanctuary without compromising on luxury. Spanning across almost 6 acres of pristine land surrounded by waterfront, this home is a master piece of design, boasting a custom interior that reflects elegance in every detail. Among its key features are a wood-fired sauna, offering a haven of relaxation, custom library, art studio, spectacular sunroom overlooking natural field stone walls, mature perennial landscaping, private dock & boathouse, a warm greenhouse, & a meticulously crafted interior that exudes opulence & comfort. One of the crown jewels is its stunning 300+ feet of private Lake Watatic shoreline, including a sandy beach.
Location
State MA
County Worcester
Zoning 1013
Direction Use GPS
Rooms
Family Room Wood / Coal / Pellet Stove, Skylight, Cathedral Ceiling(s), Flooring - Wood, Exterior Access
Basement Partial, Interior Entry
Primary Bedroom Level Second
Dining Room Closet/Cabinets - Custom Built, Flooring - Hardwood, Wainscoting, Crown Molding
Kitchen Flooring - Wood, Window(s) - Bay/Bow/Box, Dining Area, Countertops - Stone/Granite/Solid, Breakfast Bar / Nook, Recessed Lighting, Lighting - Pendant
Interior
Interior Features Ceiling Fan(s), Closet, Sun Room, Sitting Room, Play Room, Study, Library, Mud Room, Sauna/Steam/Hot Tub
Heating Baseboard, Oil
Cooling None
Flooring Wood, Tile, Carpet, Flooring - Stone/Ceramic Tile, Flooring - Wood, Flooring - Wall to Wall Carpet
Fireplaces Number 2
Fireplaces Type Dining Room, Family Room
Appliance Water Heater, Oven, Dishwasher, Range, Refrigerator, Washer, Dryer, Range Hood
Laundry Electric Dryer Hookup, Washer Hookup, Second Floor
Basement Type Partial,Interior Entry
Exterior
Exterior Feature Porch, Deck, Deck - Roof, Patio, Storage, Greenhouse, Sprinkler System, Garden, Stone Wall
Garage Spaces 2.0
Waterfront Description Waterfront,Beach Front,Lake,Pond,Dock/Mooring,Frontage,Direct Access,Lake/Pond,Frontage,0 to 1/10 Mile To Beach,Beach Ownership(Private,Association)
Roof Type Slate
Total Parking Spaces 8
Garage Yes
Waterfront Description Waterfront,Beach Front,Lake,Pond,Dock/Mooring,Frontage,Direct Access,Lake/Pond,Frontage,0 to 1/10 Mile To Beach,Beach Ownership(Private,Association)
Building
Lot Description Wooded, Gentle Sloping, Level
Foundation Stone, Irregular
Sewer Private Sewer
Water Private
Schools
Elementary Schools Briggs
Middle Schools Overlook
High Schools Oakmont
Others
Senior Community false
Acceptable Financing Contract
Listing Terms Contract
Read Less Info
Want to know what your home might be worth? Contact us for a FREE valuation!

Our team is ready to help you sell your home for the highest possible price ASAP
Bought with Robert Denault • Century 21 North East



