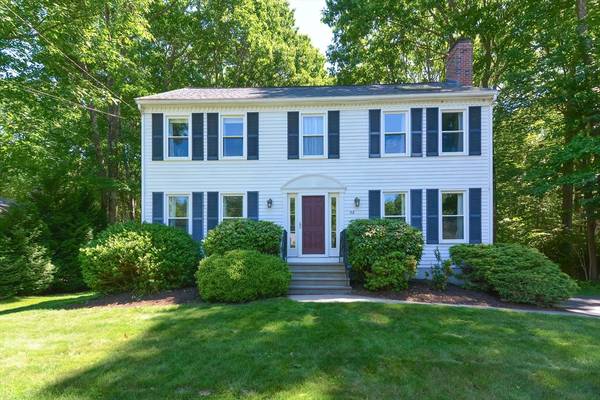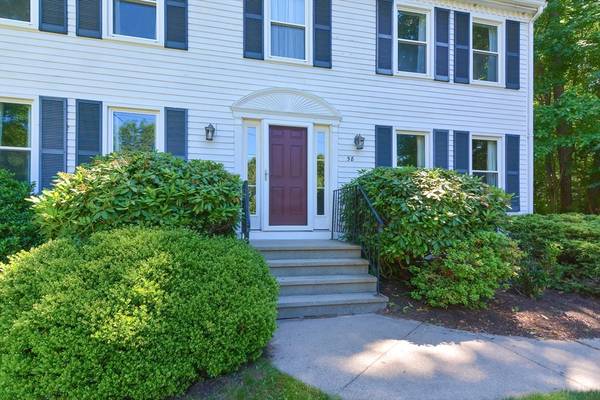For more information regarding the value of a property, please contact us for a free consultation.
Key Details
Sold Price $727,000
Property Type Single Family Home
Sub Type Single Family Residence
Listing Status Sold
Purchase Type For Sale
Square Footage 2,265 sqft
Price per Sqft $320
MLS Listing ID 73253821
Sold Date 08/28/24
Style Colonial
Bedrooms 3
Full Baths 2
Half Baths 1
HOA Y/N false
Year Built 1994
Annual Tax Amount $7,833
Tax Year 2024
Lot Size 0.520 Acres
Acres 0.52
Property Description
Welcome to your new home in the heart of an established neighborhood known for its charm and convenience. This spacious 3-bedroom, 2.5-bathroom house combines modern comfort with classic appeal, offering a perfect blend of style and functionality. The EI Kitchen offers Updated Appliances, Center Island and slider which flows out to back deck and large back yard- perfect for summertime entertainment. Relax in the formal Living Room or Family Room complete with fireplace. The Dining room comfortably seats 6-8 people and is bathed in natural light. Primary bedroom boasts cathedral ceiling with skylight, Walk-In closet and Ensuite bathroom. Two generous sized bedrooms complete the 2nd floor. Finished lower level is perfect for a TV area or Game room & extra bonus room that could be used as an office or craft room. Located just minutes from Rt 140 & 495, this home offers unparalleled convenience with easy access to shopping & dining. OPEN HOUSE SUN 6/23 12-2. Welcome Home
Location
State MA
County Norfolk
Zoning RES
Direction S. Maple to Oxford Dr.
Rooms
Family Room Flooring - Wall to Wall Carpet, Open Floorplan
Basement Partially Finished, Sump Pump
Primary Bedroom Level Second
Dining Room Flooring - Hardwood, Window(s) - Bay/Bow/Box, Open Floorplan, Lighting - Overhead
Kitchen Flooring - Stone/Ceramic Tile, Dining Area, Countertops - Stone/Granite/Solid, Deck - Exterior, Open Floorplan, Slider, Lighting - Overhead
Interior
Interior Features Bonus Room, Office
Heating Forced Air, Natural Gas
Cooling Central Air
Flooring Tile, Vinyl, Carpet, Flooring - Wall to Wall Carpet
Fireplaces Number 1
Fireplaces Type Family Room
Appliance Water Heater, Range, Dishwasher, Disposal, Refrigerator, Washer, Dryer
Laundry First Floor, Electric Dryer Hookup, Washer Hookup
Basement Type Partially Finished,Sump Pump
Exterior
Exterior Feature Deck, Rain Gutters, Storage, Screens
Community Features Public Transportation, Shopping, Tennis Court(s), Park, Walk/Jog Trails, Golf, Highway Access, House of Worship, Public School, T-Station, University
Utilities Available for Electric Range, for Electric Dryer, Washer Hookup
Waterfront Description Beach Front,Lake/Pond,Beach Ownership(Private)
Roof Type Shingle
Total Parking Spaces 4
Garage No
Waterfront Description Beach Front,Lake/Pond,Beach Ownership(Private)
Building
Lot Description Wooded
Foundation Concrete Perimeter
Sewer Public Sewer
Water Private
Architectural Style Colonial
Schools
Elementary Schools Jefferson
Middle Schools Remington
High Schools Franklin Hs
Others
Senior Community false
Acceptable Financing Contract
Listing Terms Contract
Read Less Info
Want to know what your home might be worth? Contact us for a FREE valuation!

Our team is ready to help you sell your home for the highest possible price ASAP
Bought with Kathy Chisholm • Realty Executives Boston West



