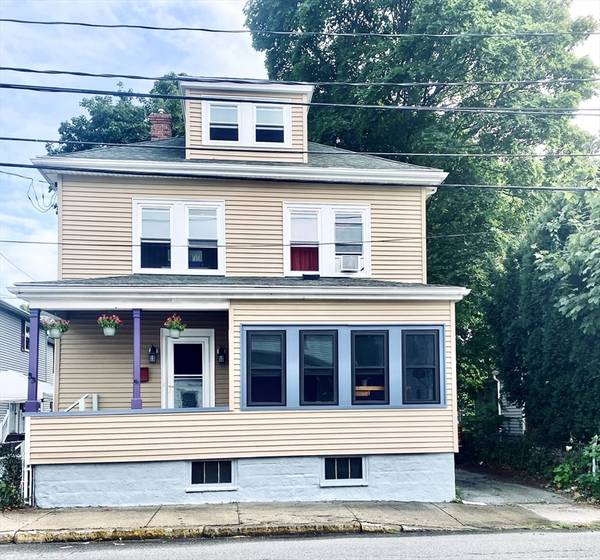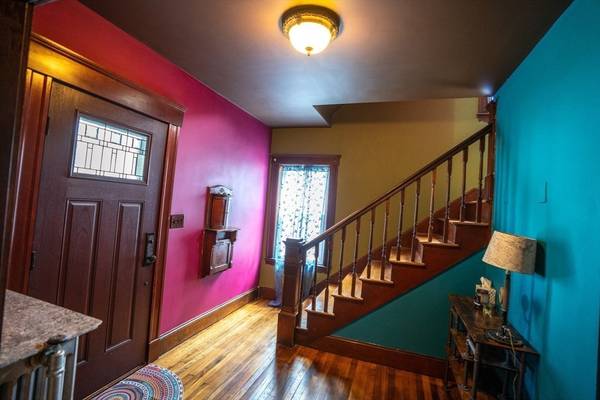For more information regarding the value of a property, please contact us for a free consultation.
Key Details
Sold Price $550,000
Property Type Single Family Home
Sub Type Single Family Residence
Listing Status Sold
Purchase Type For Sale
Square Footage 1,611 sqft
Price per Sqft $341
MLS Listing ID 73267912
Sold Date 08/28/24
Style Craftsman
Bedrooms 4
Full Baths 1
Half Baths 1
HOA Y/N false
Year Built 1920
Annual Tax Amount $4,213
Tax Year 2024
Lot Size 4,356 Sqft
Acres 0.1
Property Description
Steps away from downtown Woburn's Main St restaurants,stores,summer concerts,high school & minutes from both 93 & 95!This early Craftsman is in a prime location AND has a large,landscaped yard & two car driveway.Original built-ins,hardwood floors,and unpainted wood add an abundance of character & charm.This 2 story,4 bedroom home features one bedroom on the 1st floor w/ the possibility of being a primary or in-law suite.Four season sunroom,living room,dining room,formal entry,kitchen,half bath & bonus room complete the first floor.The second floor features: 3 bedrooms,walk-in closet & a full bath.A walk up attic offers many options: additional bedroom,playroom or office.Electric service & gas heating system updated.Many windows,all three exterior doors,first floor ceilings & roof all replaced.Washer (6 months)dryer & counter dishwasher included.Hot water heater replaced in the last few months.Lovingly maintained & ready for new owners to update & make their own
Location
State MA
County Middlesex
Zoning R-2
Direction Use GPS
Rooms
Basement Full
Interior
Heating Baseboard, Natural Gas
Cooling Window Unit(s)
Flooring Wood, Vinyl
Appliance Gas Water Heater, Range, Washer, Dryer
Basement Type Full
Exterior
Exterior Feature Porch, Porch - Enclosed
Fence Fenced/Enclosed
Community Features Public Transportation, Shopping, Highway Access, Public School
Utilities Available for Gas Range
Roof Type Shingle
Total Parking Spaces 2
Garage No
Building
Lot Description Level
Foundation Stone
Sewer Public Sewer
Water Public
Others
Senior Community false
Read Less Info
Want to know what your home might be worth? Contact us for a FREE valuation!

Our team is ready to help you sell your home for the highest possible price ASAP
Bought with Lisa Pijoan • RE/MAX Encore



