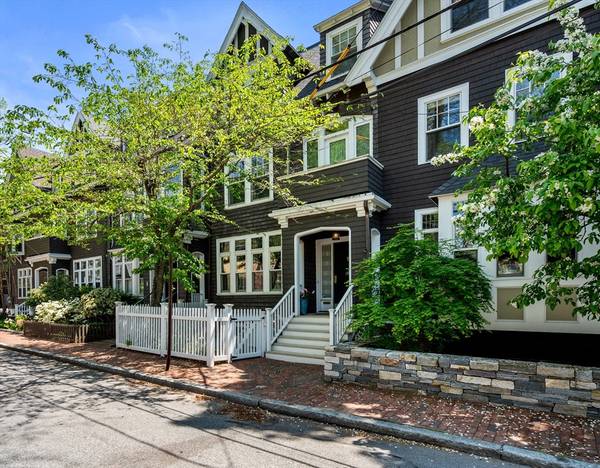For more information regarding the value of a property, please contact us for a free consultation.
Key Details
Sold Price $2,910,000
Property Type Single Family Home
Sub Type Single Family Residence
Listing Status Sold
Purchase Type For Sale
Square Footage 3,262 sqft
Price per Sqft $892
MLS Listing ID 73247632
Sold Date 08/28/24
Style Victorian,Shingle
Bedrooms 4
Full Baths 4
Half Baths 1
HOA Y/N false
Year Built 1900
Annual Tax Amount $16,209
Tax Year 2024
Lot Size 1,742 Sqft
Acres 0.04
Property Description
A handsome shingle-style home in the heart of Harvard Square. Tastefully renovated, this well-designed property offers spaces for entertaining, relaxing, and creating. The first floor is comprised of a foyer, living room with a fireplace & custom built-ins, dining room with custom built-ins & sliding glass doors to the deck. The contemporary eat-in kitchen showcases custom cabinetry, stainless steel appliances, gas cooking, and a bay window with a built-in banquette, plus a door to the deck & patio. Upstairs, the primary suite offers a 12' walk-in closet, bathroom with a double vanity, and pocket doors to the office with a balcony. There is an additional bedroom & bath on this floor. The top level provides a 31' custom office/bedroom, plus a bath and large walk-in closet/reading room. The lower level houses a legal 1 bedroom apartment with a private entrance. This beautiful property is sited in proximity to Harvard, Lesley, BB&N, Shady Hill School, Mount Auburn, and riverfront parks.
Location
State MA
County Middlesex
Area Harvard Square
Zoning res
Direction One-way off Mount Auburn Street, between Story Street and Ash Street.
Rooms
Basement Full, Finished, Walk-Out Access, Interior Entry
Primary Bedroom Level Second
Dining Room Closet/Cabinets - Custom Built, Balcony - Exterior, Slider
Kitchen Closet/Cabinets - Custom Built, Window(s) - Bay/Bow/Box, Dining Area, Balcony / Deck, Countertops - Stone/Granite/Solid, Remodeled, Stainless Steel Appliances, Gas Stove
Interior
Heating Forced Air, Natural Gas
Cooling Central Air
Fireplaces Number 1
Fireplaces Type Living Room
Laundry In Basement
Basement Type Full,Finished,Walk-Out Access,Interior Entry
Exterior
Exterior Feature Deck, Patio, Balcony, Professional Landscaping, Fenced Yard, Garden
Garage Spaces 1.0
Fence Fenced/Enclosed, Fenced
Community Features Public Transportation, Shopping, Pool, Tennis Court(s), Park, Walk/Jog Trails, Golf, Medical Facility, Bike Path, Conservation Area, Highway Access, House of Worship, Marina, Private School, Public School, T-Station, University
Roof Type Shingle
Garage Yes
Building
Lot Description Level
Foundation Stone, Brick/Mortar
Sewer Public Sewer
Water Public
Architectural Style Victorian, Shingle
Others
Senior Community false
Read Less Info
Want to know what your home might be worth? Contact us for a FREE valuation!

Our team is ready to help you sell your home for the highest possible price ASAP
Bought with Wilson Group • Keller Williams Realty



