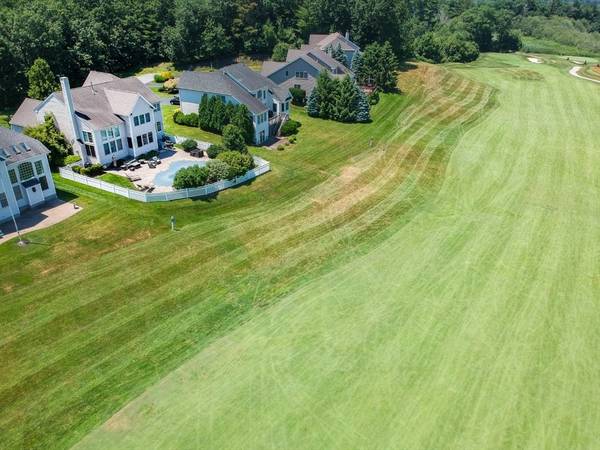For more information regarding the value of a property, please contact us for a free consultation.
Key Details
Sold Price $990,000
Property Type Single Family Home
Sub Type Single Family Residence
Listing Status Sold
Purchase Type For Sale
Square Footage 4,505 sqft
Price per Sqft $219
Subdivision Villas At Merrimack Green
MLS Listing ID 73258652
Sold Date 08/28/24
Style Colonial
Bedrooms 4
Full Baths 4
Half Baths 1
HOA Fees $235/mo
HOA Y/N true
Year Built 2007
Annual Tax Amount $9,205
Tax Year 2024
Lot Size 0.450 Acres
Acres 0.45
Property Description
Welcome to luxury living at The Villas at Merrimack Greens golf community, where an exceptional lifestyle awaits. This magnificent home offers easy living with HOA-managed landscaping and snow removal, a private gunite pool, a stone patio, and serene waterfalls set in a beautifully fenced yard. The interior boasts a spacious layout, featuring an airy family room with a fireplace and a gourmet kitchen with granite countertops and expansive views. The refined first-floor office provides the perfect setting for productive work-from-home days. Retreat to the grand master suite, complete with a cozy sitting area, walk-in closet, and opulent marble bath. Additional highlights include generously sized en-suite bedrooms, a practical laundry/mud room, and an impressive lower-level media room. Embrace elegance, comfort, and convenience in this spectacular golf course community home. Experience a new level of relaxation and luxury in this fabulous home.
Location
State MA
County Essex
Zoning RR
Direction Howe Street to Pond Street to Greenside Way
Rooms
Family Room Ceiling Fan(s), Vaulted Ceiling(s), Closet/Cabinets - Custom Built, Flooring - Wall to Wall Carpet, Recessed Lighting
Basement Finished, Bulkhead, Sump Pump, Radon Remediation System
Primary Bedroom Level Second
Dining Room Flooring - Hardwood, Chair Rail, Crown Molding
Kitchen Flooring - Stone/Ceramic Tile, Dining Area, Pantry, Countertops - Stone/Granite/Solid, Kitchen Island, Breakfast Bar / Nook
Interior
Interior Features Game Room
Heating Forced Air, Natural Gas
Cooling Central Air
Flooring Wood, Tile, Carpet, Flooring - Wall to Wall Carpet
Fireplaces Number 1
Fireplaces Type Family Room
Appliance Gas Water Heater, Water Heater, Oven, Dishwasher, Disposal, Range, Refrigerator, Washer, Dryer
Laundry First Floor
Basement Type Finished,Bulkhead,Sump Pump,Radon Remediation System
Exterior
Exterior Feature Patio, Pool - Inground, Rain Gutters, Professional Landscaping, Sprinkler System, Decorative Lighting, Fenced Yard
Garage Spaces 2.0
Fence Fenced/Enclosed, Fenced
Pool In Ground
Community Features Shopping, Park, Golf, Highway Access
Roof Type Shingle
Total Parking Spaces 6
Garage Yes
Private Pool true
Building
Lot Description Level
Foundation Concrete Perimeter
Sewer Public Sewer
Water Public
Schools
Elementary Schools Cgs
Middle Schools Cgs
High Schools Methuen
Others
Senior Community false
Read Less Info
Want to know what your home might be worth? Contact us for a FREE valuation!

Our team is ready to help you sell your home for the highest possible price ASAP
Bought with Jill O'Shaughnessy • Jill & Co. Realty Group



