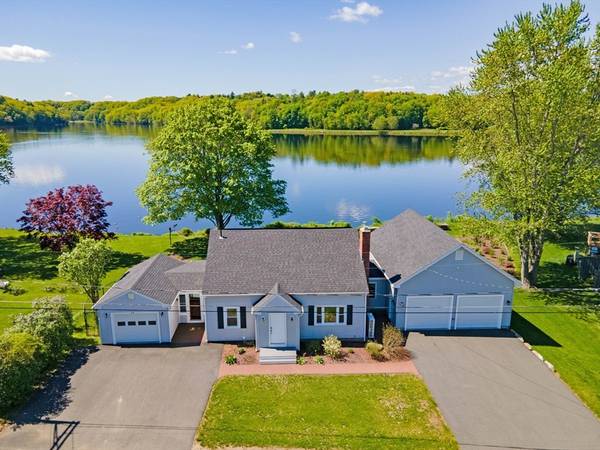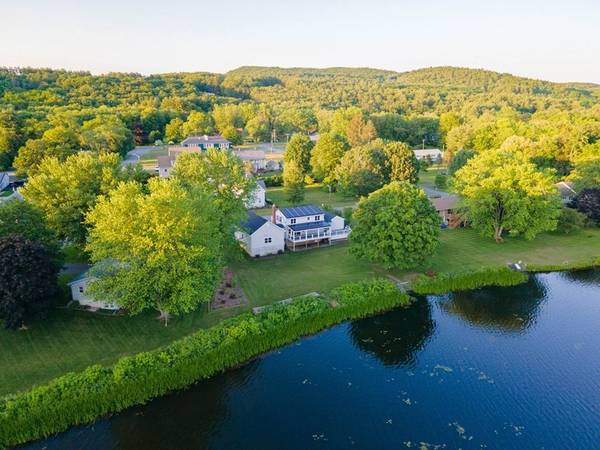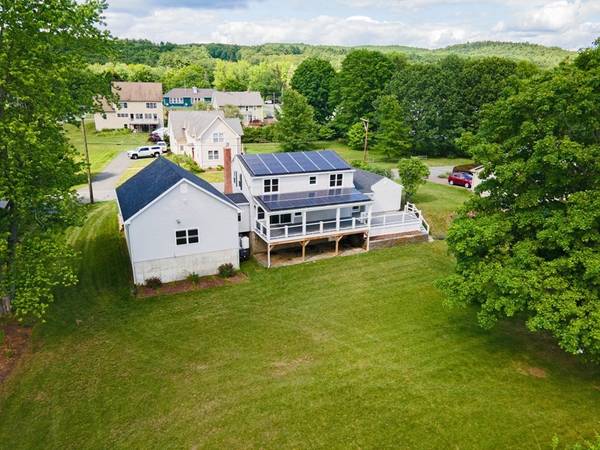For more information regarding the value of a property, please contact us for a free consultation.
Key Details
Sold Price $640,000
Property Type Single Family Home
Sub Type Single Family Residence
Listing Status Sold
Purchase Type For Sale
Square Footage 1,666 sqft
Price per Sqft $384
MLS Listing ID 73230893
Sold Date 08/28/24
Style Cape
Bedrooms 3
Full Baths 2
HOA Y/N false
Year Built 1948
Annual Tax Amount $5,413
Tax Year 2024
Lot Size 0.360 Acres
Acres 0.36
Property Description
Vacation year-round at this nearly Net Zero, like new solar-powered home in Historic Riverside that had a major renovation in 2018, where it was taken down to the studs and insulated with super strong and energy-efficient spray foam. Heated and cooled with mini splits with a gas fireplace and stove to enhance the atmosphere of this incredible home, south facing with an abundance of natural light. All oak floors and recessed lighting. Custom build cherry cabinets in the kitchen with a center island, granite counters, and open to the dining and living room with a slider to the 12x34 porch and 24x16 deck with a fabulous view of the river. The breezeway with a slider connects the one-car garage on the left side, and the mudroom on the right connects the oversized two-car garage that is insulated and heated and includes a six-person hot tub and TV, and a walk-out basement with a Goshen stone patio under the porch and it's own dock you can access the river and walk to the Boat Club.
Location
State MA
County Franklin
Zoning R1
Direction Riverside Gill. Rte 2 to Meadow Street, Right on Oak St.
Rooms
Basement Full, Partially Finished, Walk-Out Access, Interior Entry, Concrete
Primary Bedroom Level Second
Kitchen Flooring - Hardwood, Dining Area, Countertops - Stone/Granite/Solid, Cabinets - Upgraded, Deck - Exterior, Exterior Access, Open Floorplan, Recessed Lighting, Remodeled, Slider, Stainless Steel Appliances
Interior
Interior Features Recessed Lighting, Slider, Mud Room, Sitting Room, Sauna/Steam/Hot Tub, Internet Available - Broadband
Heating Electric Baseboard, Ductless
Cooling Ductless
Flooring Hardwood, Flooring - Hardwood
Fireplaces Number 1
Fireplaces Type Living Room
Appliance Electric Water Heater, Disposal, ENERGY STAR Qualified Refrigerator, ENERGY STAR Qualified Dishwasher, Range
Laundry Electric Dryer Hookup, Recessed Lighting, Washer Hookup, First Floor
Basement Type Full,Partially Finished,Walk-Out Access,Interior Entry,Concrete
Exterior
Exterior Feature Porch, Deck - Composite, Covered Patio/Deck, Rain Gutters, Hot Tub/Spa, Screens
Garage Spaces 3.0
Community Features Shopping, Tennis Court(s), Park, Walk/Jog Trails, Golf, Laundromat, Bike Path, Highway Access, House of Worship, Marina, Private School, Public School
Utilities Available for Electric Range, for Electric Dryer, Washer Hookup
Waterfront Description Waterfront,River
Roof Type Shingle
Total Parking Spaces 3
Garage Yes
Waterfront Description Waterfront,River
Building
Lot Description Gentle Sloping, Level
Foundation Block
Sewer Public Sewer
Water Public
Schools
Elementary Schools Gill Elem
Middle Schools Gfms
High Schools Tfhs
Others
Senior Community false
Read Less Info
Want to know what your home might be worth? Contact us for a FREE valuation!

Our team is ready to help you sell your home for the highest possible price ASAP
Bought with Jocelyn O'Shea • Coldwell Banker Community REALTORS®



