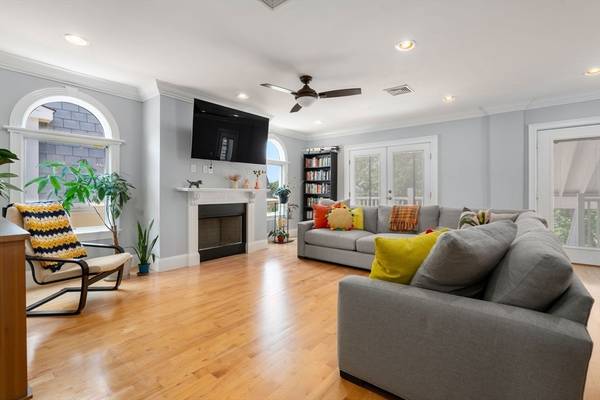For more information regarding the value of a property, please contact us for a free consultation.
Key Details
Sold Price $680,000
Property Type Condo
Sub Type Condominium
Listing Status Sold
Purchase Type For Sale
Square Footage 1,440 sqft
Price per Sqft $472
MLS Listing ID 73254684
Sold Date 08/27/24
Bedrooms 3
Full Baths 2
HOA Fees $297/mo
Year Built 1905
Annual Tax Amount $6,227
Tax Year 2024
Property Description
This sun-filled 3BR, 2BA condo showcases architectural details and modern updates following a major renovation in 2008. The spacious penthouse unit offers 1,440 square feet of open-concept kitchen, dining, and living space, featuring high ceilings, crown moldings, recessed lighting, and oversized arched windows that flank a stunning fireplace. Double doors from the main living area open to a private deck. This unit has exclusive rights to the unfinished roof, offering potential for views and additional private outdoor space once completed. The primary bedroom, with an en-suite bath and double closet, along with two additional bedrooms, are sunny and oversized.This condo might check all your boxes: central air, in-unit laundry room, off-street deeded parking, thriving quiet street, low condo fees, updated systems, fresh paint, and a pet-friendly HOA. Enjoy this Dorchester neighborhood with its vibrant restaurants, playgrounds, dog parks, and proximity to Shawmut or Fields Corner Red-Lin
Location
State MA
County Suffolk
Area Dorchester
Zoning CD
Direction Neponset to Adams to Dix
Rooms
Basement Y
Primary Bedroom Level Third
Dining Room Flooring - Hardwood, Recessed Lighting, Lighting - Overhead, Crown Molding
Kitchen Flooring - Hardwood, Countertops - Stone/Granite/Solid, Kitchen Island, Open Floorplan, Recessed Lighting, Stainless Steel Appliances, Gas Stove
Interior
Interior Features Storage, Internet Available - DSL, High Speed Internet
Heating Central, Forced Air, Natural Gas
Cooling Central Air
Flooring Hardwood
Fireplaces Number 1
Fireplaces Type Living Room
Appliance Range, Dishwasher, Disposal, Microwave, Refrigerator, Freezer, Washer, Dryer, Range Hood
Laundry Closet - Linen, Flooring - Stone/Ceramic Tile, Countertops - Upgraded, Electric Dryer Hookup, Third Floor, In Unit
Basement Type Y
Exterior
Exterior Feature Porch, Deck - Roof, Deck - Composite, Deck - Access Rights, Deck - Roof + Access Rights, City View(s)
Community Features Public Transportation, Shopping, Park, Highway Access, Public School, T-Station
Utilities Available for Gas Range, for Electric Dryer
View Y/N Yes
View City
Roof Type Rubber
Total Parking Spaces 1
Garage No
Building
Story 3
Sewer Public Sewer
Water Public
Schools
Elementary Schools Boston Public
Middle Schools Boston Public
High Schools Boston Public
Others
Pets Allowed Yes
Senior Community false
Acceptable Financing Contract
Listing Terms Contract
Pets Allowed Yes
Read Less Info
Want to know what your home might be worth? Contact us for a FREE valuation!

Our team is ready to help you sell your home for the highest possible price ASAP
Bought with Mark McDermott • Keller Williams Realty Evolution



