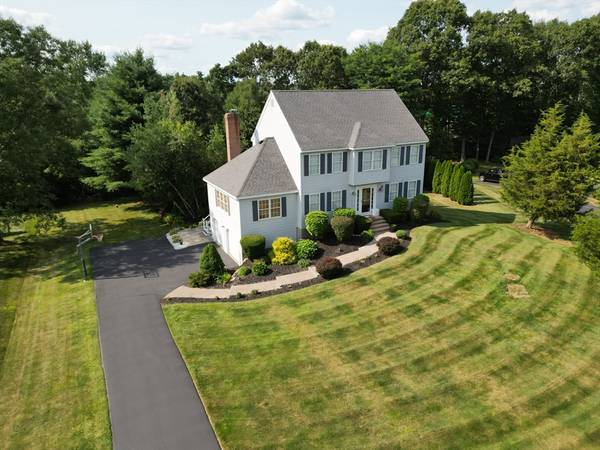For more information regarding the value of a property, please contact us for a free consultation.
Key Details
Sold Price $1,000,000
Property Type Single Family Home
Sub Type Single Family Residence
Listing Status Sold
Purchase Type For Sale
Square Footage 3,037 sqft
Price per Sqft $329
Subdivision Roosevelt Farms
MLS Listing ID 73272053
Sold Date 08/28/24
Style Colonial
Bedrooms 4
Full Baths 2
Half Baths 1
HOA Fees $50/mo
HOA Y/N true
Year Built 1996
Annual Tax Amount $10,583
Tax Year 2024
Lot Size 0.700 Acres
Acres 0.7
Property Description
Welcome to this gorgeous colonial home in Roosevelt Farms. This bright and sunny residence offers 4 spacious bedrooms and 2.5 baths, including an expansive primary suite complete with a dual sink bathroom and a walk-in closet. The open kitchen is a chef's dream, featuring stainless steel appliances and elegant granite countertops. The home boasts a seamless flow with well-proportioned rooms and exquisite detailing throughout. Relax in the sunken family room, warmed by a cozy gas fireplace, or entertain in the stunning formal dining room with classic wainscoting. Enjoy outdoor privacy on the Trex composite deck, overlooking a beautifully landscaped backyard. The finished walkout basement provides additional living space with a media room, recreational area, and ample storage. The 2-car smart garage comes with a battery backup. Ideally situated near Hopkinton Country Club, Southborough commuter rail, the Mass Pike, Rt 495, and local shopping, this home is perfect for modern living.
Location
State MA
County Middlesex
Zoning A
Direction Waze, Google Maps, or Rt 85 to Elm to Wood to Fruit to Colonade to Rough Rider to Bullmoose Run.
Rooms
Primary Bedroom Level Second
Dining Room Flooring - Hardwood, Window(s) - Bay/Bow/Box, Wainscoting, Lighting - Overhead, Crown Molding
Kitchen Bathroom - Half, Ceiling Fan(s), Flooring - Hardwood, Window(s) - Bay/Bow/Box, Window(s) - Picture, Dining Area, Pantry, Countertops - Stone/Granite/Solid, Breakfast Bar / Nook, Cabinets - Upgraded, Deck - Exterior, Open Floorplan, Lighting - Overhead
Interior
Interior Features Open Floorplan, Slider, Office, Bonus Room, Wired for Sound, High Speed Internet
Heating Baseboard, Oil, Natural Gas
Cooling Central Air
Flooring Tile, Carpet, Hardwood, Flooring - Hardwood, Laminate
Fireplaces Number 1
Fireplaces Type Living Room
Appliance Water Heater, Range, Dishwasher, Microwave, Refrigerator, Washer, Dryer
Laundry Bathroom - Half, Window(s) - Bay/Bow/Box, Electric Dryer Hookup, Washer Hookup, First Floor
Exterior
Exterior Feature Deck - Composite, Patio, Covered Patio/Deck, Storage, Sprinkler System
Garage Spaces 2.0
Community Features Public Transportation, Shopping, Park, Walk/Jog Trails, Golf, Medical Facility, Bike Path, Conservation Area, Highway Access, House of Worship, Public School, T-Station
Utilities Available for Electric Range, for Electric Oven, for Electric Dryer, Washer Hookup
Roof Type Shingle
Total Parking Spaces 4
Garage Yes
Building
Lot Description Cleared, Level
Foundation Concrete Perimeter
Sewer Private Sewer
Water Private
Architectural Style Colonial
Schools
Elementary Schools Marthn/Elmw/Hop
Middle Schools Hopkinton
High Schools Hopkinton
Others
Senior Community false
Acceptable Financing Contract
Listing Terms Contract
Read Less Info
Want to know what your home might be worth? Contact us for a FREE valuation!

Our team is ready to help you sell your home for the highest possible price ASAP
Bought with Danielle Schlesier • Coldwell Banker Realty - Brookline



