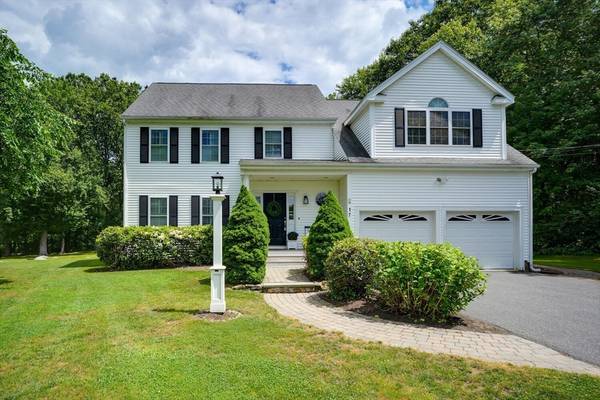For more information regarding the value of a property, please contact us for a free consultation.
Key Details
Sold Price $1,000,000
Property Type Single Family Home
Sub Type Single Family Residence
Listing Status Sold
Purchase Type For Sale
Square Footage 2,600 sqft
Price per Sqft $384
MLS Listing ID 73250434
Sold Date 08/28/24
Style Colonial
Bedrooms 4
Full Baths 2
Half Baths 1
HOA Y/N false
Year Built 2002
Annual Tax Amount $11,735
Tax Year 2024
Lot Size 0.660 Acres
Acres 0.66
Property Description
Gorgeous 4 bedroom colonial set back off road for privacy. Desirable open floor plan is ready for you to move right in! A huge kitchen with painted cabinets, granite counters, newer appliances that flows to the eating area & step down family room with beautiful stone fireplace. Large rear windows & slider provide great views to the deck, patio & back yard. Installed Maple Hard Woods 1st floor & master. A first floor office /playroom with french doors is just off the main entry. Plantation shutters & fresh neutral paint. The laundry is located on the 2nd floor. Master bedroom suite offers a large sitting area/office, custom walk-in closet & private bath w/separate shower & jacuzzi tub. The bedrooms are all large with spacious closets. A full basement could be finished for additional living space. Front Steps & Back Deck rebuilt with Trek Board 2022. Installed in-home water filtration system 2023. New bulkhead. attached two car, heated garage, shed, & large yard. Top rated schools!
Location
State MA
County Middlesex
Zoning RB1
Direction West Main ( route 135) to Parkwood to Elm. Or, 135 to Wood St to Elm.
Rooms
Family Room Flooring - Hardwood, Window(s) - Picture, Open Floorplan, Recessed Lighting
Basement Full, Interior Entry
Primary Bedroom Level Second
Kitchen Bathroom - Half, Flooring - Hardwood, Dining Area, Countertops - Stone/Granite/Solid, Breakfast Bar / Nook, Deck - Exterior, Exterior Access, Open Floorplan, Recessed Lighting, Remodeled, Slider, Stainless Steel Appliances
Interior
Interior Features Closet, Entrance Foyer
Heating Forced Air, Oil
Cooling Central Air
Flooring Tile, Carpet, Hardwood, Flooring - Hardwood
Fireplaces Number 1
Fireplaces Type Family Room
Appliance Oven, Dishwasher, Microwave, Range, Refrigerator, Washer, Dryer, Water Treatment
Laundry Second Floor, Washer Hookup
Basement Type Full,Interior Entry
Exterior
Exterior Feature Porch, Deck, Patio, Rain Gutters, Storage, Invisible Fence
Garage Spaces 2.0
Fence Invisible
Community Features Shopping, Park, Walk/Jog Trails, Golf, Conservation Area, Highway Access, House of Worship, Public School
Utilities Available for Electric Range, for Electric Oven, Washer Hookup, Generator Connection
Roof Type Shingle
Total Parking Spaces 4
Garage Yes
Building
Lot Description Wooded, Level
Foundation Concrete Perimeter
Sewer Private Sewer
Water Public
Architectural Style Colonial
Others
Senior Community false
Read Less Info
Want to know what your home might be worth? Contact us for a FREE valuation!

Our team is ready to help you sell your home for the highest possible price ASAP
Bought with Siobhan Costello Weber • Castinetti Realty Group



