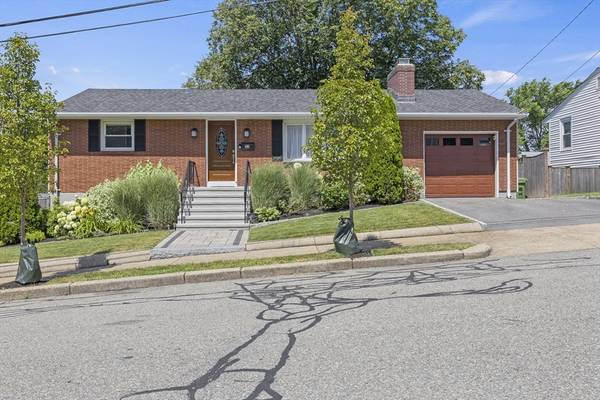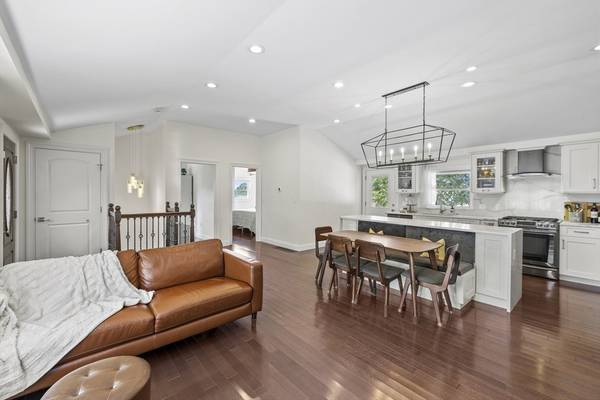For more information regarding the value of a property, please contact us for a free consultation.
Key Details
Sold Price $950,000
Property Type Single Family Home
Sub Type Single Family Residence
Listing Status Sold
Purchase Type For Sale
Square Footage 1,900 sqft
Price per Sqft $500
MLS Listing ID 73267119
Sold Date 08/29/24
Style Ranch
Bedrooms 3
Full Baths 2
Half Baths 1
HOA Y/N false
Year Built 1960
Annual Tax Amount $7,793
Tax Year 2024
Lot Size 5,227 Sqft
Acres 0.12
Property Description
This stunning 3-bedroom, 2.5-bathroom ranch is the epitome of move-in-ready perfection. Enjoy an open floor plan ideal for entertaining, highlighted by gorgeous Brazilian walnut hardwood floors grace the main level, adding warmth and elegance. Unleash your inner chef in the gourmet kitchen featuring sleek black stainless steel appliances and stunning quartz countertops, custom-built cabinets provide endless storage solutions, while the open layout seamlessly connects to the living area. Expand your living space with a finished basement featuring a bedroom, full bathroom, family room, and a bonus room - perfect for a home office, gym, or playroom. Relax and unwind on the expansive patio with beautiful hardscaping. The convenient outside outlet allows for easy connection of a future generator. Enjoy the ease of a home where everything has been taken care of. Updates include roof, electrical, furnace, A/C, irrigation system, and more (all within the last 4-5 years). Don't miss out!
Location
State MA
County Middlesex
Zoning S-6
Direction Main Street (Route 20) to Essex Street to Nash Street to Jensen Road
Rooms
Family Room Closet, Flooring - Stone/Ceramic Tile, Cable Hookup, Recessed Lighting, Remodeled
Basement Full, Finished, Walk-Out Access, Interior Entry
Primary Bedroom Level Main, First
Dining Room Cathedral Ceiling(s), Flooring - Hardwood, Open Floorplan, Recessed Lighting, Lighting - Overhead
Kitchen Cathedral Ceiling(s), Flooring - Hardwood, Countertops - Stone/Granite/Solid, Kitchen Island, Cabinets - Upgraded, Recessed Lighting, Stainless Steel Appliances, Gas Stove
Interior
Interior Features Recessed Lighting, Bonus Room, Internet Available - Broadband
Heating Central, Forced Air, Natural Gas
Cooling Central Air
Flooring Tile, Hardwood, Flooring - Stone/Ceramic Tile
Fireplaces Number 2
Fireplaces Type Family Room, Living Room
Appliance Gas Water Heater, Water Heater, Range, Dishwasher, Disposal, Microwave, Refrigerator, Washer, Dryer, Range Hood, Plumbed For Ice Maker
Laundry Flooring - Stone/Ceramic Tile, Electric Dryer Hookup, Gas Dryer Hookup, Recessed Lighting, In Basement, Washer Hookup
Basement Type Full,Finished,Walk-Out Access,Interior Entry
Exterior
Exterior Feature Deck, Rain Gutters, Professional Landscaping, Sprinkler System, Fenced Yard, Gazebo
Garage Spaces 1.0
Fence Fenced
Community Features Public Transportation, Shopping, Park, Walk/Jog Trails, Golf, Bike Path, Highway Access, House of Worship, Private School, Public School
Utilities Available for Gas Range, for Gas Oven, for Gas Dryer, Washer Hookup, Icemaker Connection, Generator Connection
Roof Type Shingle
Total Parking Spaces 3
Garage Yes
Building
Lot Description Gentle Sloping
Foundation Concrete Perimeter
Sewer Public Sewer
Water Public
Architectural Style Ranch
Schools
Elementary Schools Cuniff
Middle Schools Watertown
High Schools Watertown
Others
Senior Community false
Read Less Info
Want to know what your home might be worth? Contact us for a FREE valuation!

Our team is ready to help you sell your home for the highest possible price ASAP
Bought with Anzor Sidamonidze • Skylight Real Estate, LLC



