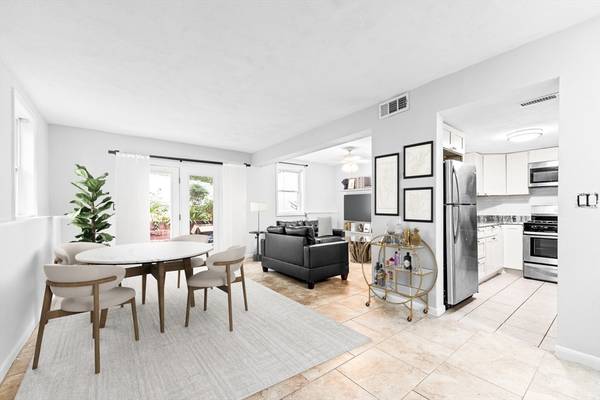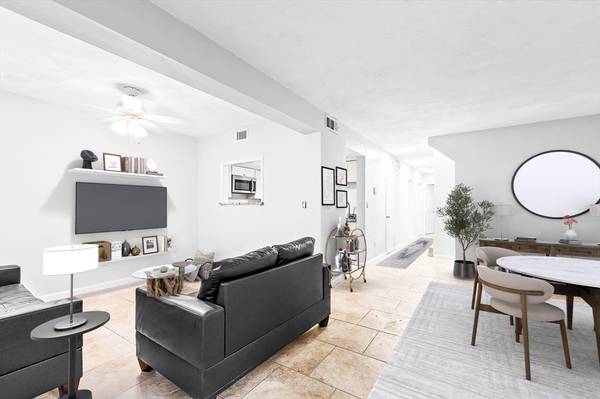For more information regarding the value of a property, please contact us for a free consultation.
Key Details
Sold Price $475,000
Property Type Condo
Sub Type Condominium
Listing Status Sold
Purchase Type For Sale
Square Footage 1,074 sqft
Price per Sqft $442
MLS Listing ID 73258463
Sold Date 08/29/24
Bedrooms 2
Full Baths 1
Half Baths 1
HOA Fees $343/mo
Year Built 1987
Annual Tax Amount $397
Tax Year 2024
Lot Size 871 Sqft
Acres 0.02
Property Description
Offer Accepted- Open House Canceled.Nestled just one half mile from vibrant Roslindale Village, Dale Village harmonizes urban convenience with suburban tranquility. Discover local shops and seamless access to commuter rail for city connections. Outdoor enthusiasts relish Healy Field park's serene retreat, while The Arboretum and Forest Hills offer expansive greenery. This sun-filled home boasts both space and functionality. The kitchen features granite countertops, newer cabinetry, and stainless-steel appliances, including a gas range—a chef's delight. Sunlight bathes the living area, creating an inviting ambiance for relaxation and entertaining. Enjoy seamless indoor-outdoor flow, ideal for hosting guests or quiet evenings at home, a unique feature to this condo's living. This residence includes two bedrooms, one & one half bath, ample storage, in unit laundry and off-street parking!
Location
State MA
County Suffolk
Zoning CD
Direction Use GPS.
Rooms
Basement N
Primary Bedroom Level First
Dining Room Flooring - Stone/Ceramic Tile
Interior
Interior Features Closet - Linen, Closet, Lighting - Overhead, Entry Hall
Heating Forced Air
Cooling Central Air
Flooring Tile, Flooring - Stone/Ceramic Tile
Appliance Range, Dishwasher, Disposal, Microwave, Refrigerator, Washer, Dryer
Laundry Pantry, Electric Dryer Hookup, Washer Hookup, First Floor, In Unit
Basement Type N
Exterior
Exterior Feature Patio, Decorative Lighting, Garden, Professional Landscaping, Stone Wall
Community Features Public Transportation, Shopping, Walk/Jog Trails, Medical Facility, Laundromat, Highway Access, Public School, T-Station
Utilities Available for Gas Oven
Roof Type Shingle
Total Parking Spaces 1
Garage No
Building
Story 1
Sewer Public Sewer
Water Public
Others
Pets Allowed Yes w/ Restrictions
Senior Community false
Pets Allowed Yes w/ Restrictions
Read Less Info
Want to know what your home might be worth? Contact us for a FREE valuation!

Our team is ready to help you sell your home for the highest possible price ASAP
Bought with Focus Team • Focus Real Estate



