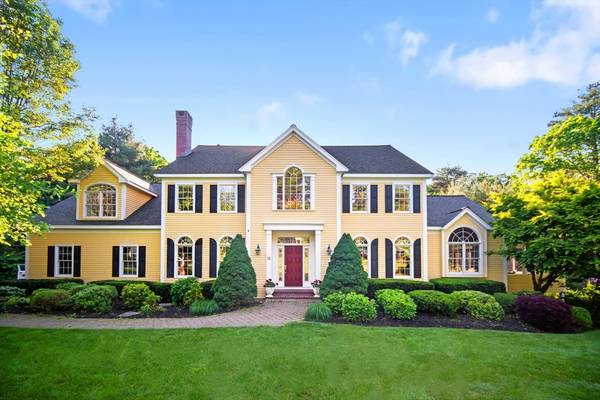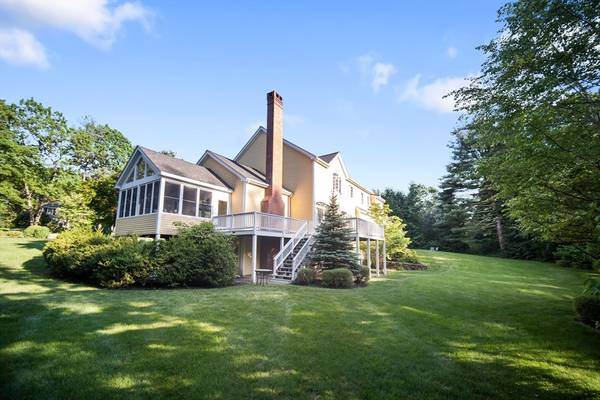For more information regarding the value of a property, please contact us for a free consultation.
Key Details
Sold Price $1,776,000
Property Type Single Family Home
Sub Type Single Family Residence
Listing Status Sold
Purchase Type For Sale
Square Footage 4,729 sqft
Price per Sqft $375
MLS Listing ID 73248917
Sold Date 08/29/24
Style Colonial
Bedrooms 4
Full Baths 3
Half Baths 2
HOA Y/N false
Year Built 1997
Annual Tax Amount $24,083
Tax Year 2024
Lot Size 0.960 Acres
Acres 0.96
Property Description
Sudbury's most sought-after neighborhood! Come fall in love with the breathtaking 11 room colonial offering 3 floors of living space, light & bright rooms and fabulous updates! The "Magazine Beautiful" curb appeal sets the stage for this 4700+ SF home with a dramatic 2 sty foyer that flows effortlessly into the fplc'd living rm, celebration sized dining room, gorgeous chef's kitchen & vaulted family rm. The perfect floor plan for modern living, you'll enjoy a spacious 3 season porch & a terrific 1st flr office with custom built-ins & a window seat! Handsome hardwood floors, custom moldings, a quartz kitchen built for entertaining complete with wall ovens, wine chiller, light filled breakfast area & easy deck access for dining al fresco! Front & back staircases! Primary suite is a true retreat with a walk-in closet & a sun filled bathrm with twin vanities, spa tub & tiled shower! 2nd primary suite option too! Spectacular fplc walk-out lower-level game room & media space. GORGEOUS yard
Location
State MA
County Middlesex
Zoning RESA
Direction Dutton to Amanda OR Peakham to Austin to Bulkley to Amanda
Rooms
Family Room Ceiling Fan(s), Vaulted Ceiling(s), Closet/Cabinets - Custom Built, Flooring - Hardwood, French Doors, Exterior Access, Open Floorplan, Recessed Lighting
Basement Full, Finished, Walk-Out Access, Radon Remediation System
Primary Bedroom Level Second
Dining Room Flooring - Hardwood, Chair Rail, Wainscoting, Lighting - Pendant, Crown Molding
Kitchen Flooring - Hardwood, Dining Area, Pantry, Countertops - Upgraded, Kitchen Island, Breakfast Bar / Nook, Cabinets - Upgraded, Deck - Exterior, Exterior Access, Open Floorplan, Recessed Lighting, Slider, Stainless Steel Appliances, Wine Chiller, Lighting - Pendant, Crown Molding
Interior
Interior Features Closet/Cabinets - Custom Built, Recessed Lighting, Crown Molding, Tray Ceiling(s), Window Seat, Open Floorplan, Slider, Lighting - Overhead, Vaulted Ceiling(s), Closet, Chair Rail, Wainscoting, Lighting - Pendant, Bathroom - Full, Bathroom - Double Vanity/Sink, Bathroom - Tiled With Tub & Shower, Home Office, Media Room, Game Room, Foyer, Bathroom, Wired for Sound
Heating Forced Air, Natural Gas, Fireplace
Cooling Central Air
Flooring Tile, Carpet, Hardwood, Flooring - Hardwood, Flooring - Wall to Wall Carpet, Flooring - Stone/Ceramic Tile
Fireplaces Number 3
Fireplaces Type Family Room, Living Room
Appliance Oven, Dishwasher, Trash Compactor, Microwave, Range, Refrigerator, Wine Refrigerator, Vacuum System, Other
Laundry First Floor
Basement Type Full,Finished,Walk-Out Access,Radon Remediation System
Exterior
Exterior Feature Porch - Screened, Deck, Patio, Rain Gutters, Professional Landscaping, Sprinkler System
Garage Spaces 3.0
Community Features Shopping, Pool, Tennis Court(s), Park, Walk/Jog Trails, Stable(s), Golf, Medical Facility, Bike Path, Conservation Area, Private School, Public School, Sidewalks
Utilities Available for Electric Range
View Y/N Yes
View Scenic View(s)
Roof Type Shingle
Total Parking Spaces 6
Garage Yes
Building
Lot Description Cul-De-Sac, Wooded
Foundation Concrete Perimeter
Sewer Private Sewer
Water Public
Architectural Style Colonial
Schools
Elementary Schools Noyes
Middle Schools Curtis
High Schools Lsrhs
Others
Senior Community false
Read Less Info
Want to know what your home might be worth? Contact us for a FREE valuation!

Our team is ready to help you sell your home for the highest possible price ASAP
Bought with Dee Kerner • Compass



