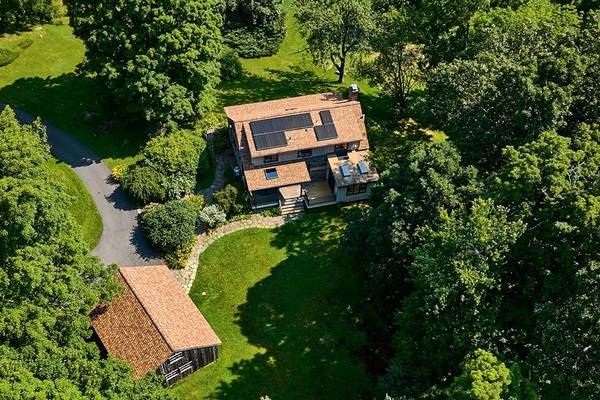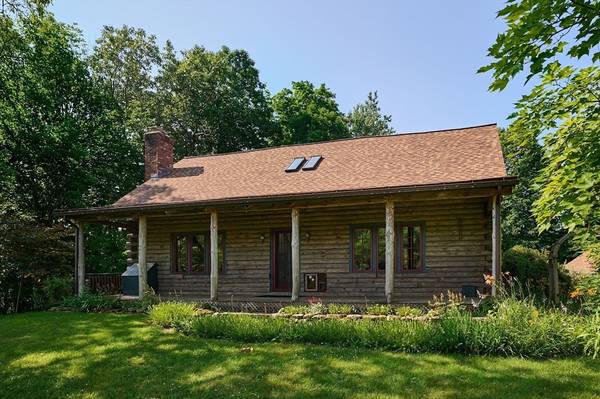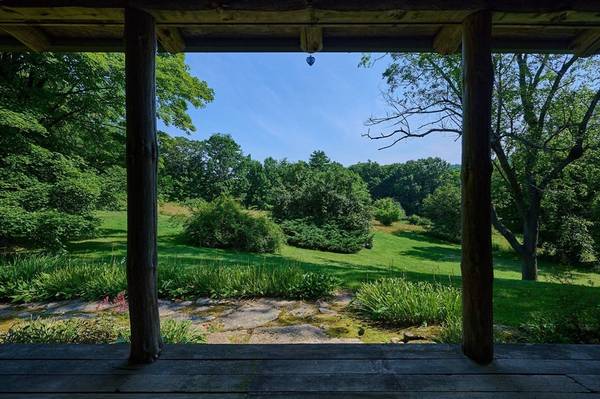For more information regarding the value of a property, please contact us for a free consultation.
Key Details
Sold Price $632,000
Property Type Single Family Home
Sub Type Single Family Residence
Listing Status Sold
Purchase Type For Sale
Square Footage 1,988 sqft
Price per Sqft $317
MLS Listing ID 73267594
Sold Date 08/30/24
Style Cape,Log
Bedrooms 2
Full Baths 2
HOA Y/N false
Year Built 1981
Annual Tax Amount $8,404
Tax Year 2024
Lot Size 4.850 Acres
Acres 4.85
Property Description
This log home w/ rustic exterior charm covered front & back porches & deck offers an idyllic blend of comfort w/ beautifully updated interior by Amherst architect, Alan Eccleston. Sited for ultimate privacy & tranquility on 4.85 acres of open space, woods & meadows far from any traffic, (horse lovers take note!) w/ stone walls meandering along the boundaries, is a nature lover's paradise! Be captivated by the warm inviting interior w/ exposed beams, wide wood plank flooring, custom built wood cabinetry & built-ins. Kitchen & dining area boasts open concept. Enjoy the coziness of a crackling fire in the LR fieldstone fireplace while the skylights on a wide central staircase provides beautiful ambient light. Work from home w/ town fiber optics in a sun filled office w/ private entrance. Lg. 2 bay garage w/ storage above. Nestled at foothills of Brushy Mt & a protected conservation working forest w/ public access for outdoor recreational activities, yet only 7 miles to Amherst Center.
Location
State MA
County Franklin
Zoning RR
Direction Rte 63 N or S to Montague Rd
Rooms
Basement Full, Walk-Out Access, Interior Entry, Radon Remediation System, Concrete
Primary Bedroom Level Second
Dining Room Beamed Ceilings, Closet/Cabinets - Custom Built, Flooring - Wood, Open Floorplan, Lighting - Overhead
Kitchen Beamed Ceilings, Flooring - Wood, Cabinets - Upgraded, Country Kitchen, Deck - Exterior, Open Floorplan, Gas Stove, Peninsula, Lighting - Overhead
Interior
Interior Features Closet, Entry Hall, Home Office, High Speed Internet
Heating Forced Air, Electric Baseboard, Oil
Cooling Window Unit(s)
Flooring Wood, Tile, Carpet, Marble, Flooring - Stone/Ceramic Tile, Flooring - Wood
Fireplaces Number 1
Fireplaces Type Living Room
Appliance Water Heater, Range, Refrigerator, Washer, Dryer, Washer/Dryer
Laundry Dryer Hookup - Dual, Washer Hookup, First Floor, Electric Dryer Hookup
Basement Type Full,Walk-Out Access,Interior Entry,Radon Remediation System,Concrete
Exterior
Exterior Feature Porch, Deck, Deck - Wood, Rain Gutters, Screens, Garden, Stone Wall
Garage Spaces 2.0
Community Features Walk/Jog Trails, Conservation Area, Public School, University
Utilities Available for Gas Range, for Electric Dryer, Washer Hookup
Waterfront Description Waterfront,Stream,Other (See Remarks)
Roof Type Shingle
Total Parking Spaces 5
Garage Yes
Waterfront Description Waterfront,Stream,Other (See Remarks)
Building
Lot Description Wooded, Cleared, Gentle Sloping, Level
Foundation Concrete Perimeter
Sewer Private Sewer
Water Private
Schools
Elementary Schools Leverett
Middle Schools Amherst/Pelham
High Schools Amherst/Pelham
Others
Senior Community false
Read Less Info
Want to know what your home might be worth? Contact us for a FREE valuation!

Our team is ready to help you sell your home for the highest possible price ASAP
Bought with Stiles & Dunn • William Raveis R.E. & Home Services



