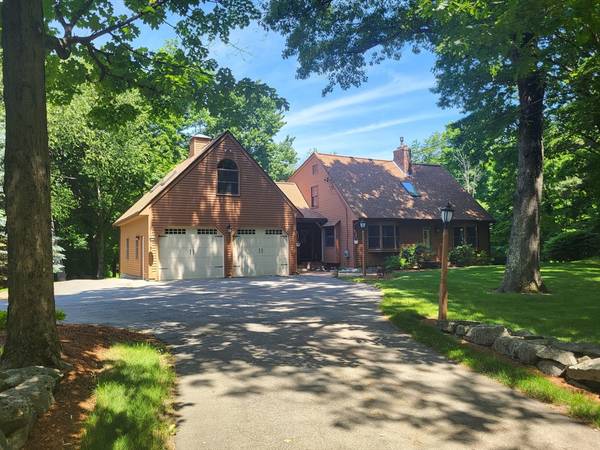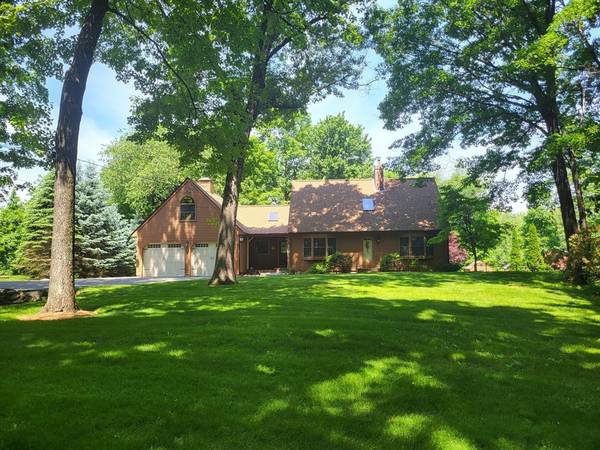For more information regarding the value of a property, please contact us for a free consultation.
Key Details
Sold Price $885,000
Property Type Single Family Home
Sub Type Single Family Residence
Listing Status Sold
Purchase Type For Sale
Square Footage 2,617 sqft
Price per Sqft $338
MLS Listing ID 73256871
Sold Date 08/30/24
Style Cape
Bedrooms 3
Full Baths 2
HOA Y/N false
Year Built 1985
Annual Tax Amount $10,384
Tax Year 2024
Lot Size 1.920 Acres
Acres 1.92
Property Description
Welcome to 250 West St. This one owner custom-built cape sits on nearly 2 acres in a gorgeous setting. Open spacious floor plan with central air. Kitchen with granite and center island opens to dining room with hard wood floors. Sliders leading to the deck overlooking heated saltwater inground pool. The family room has a beautiful fireplace with gas insert. Hardwood floors in the formal living room. First floor office with vaulted ceiling and skylight, sliders to a 2nd deck and a full bath complete the main level. 3 large bedrooms with ample closets and another full bath on the second level. Huge addition with a staircase leading up to a bonus room over 2 car garage was added in 1988. Sprawling back yard with barn as an added bonus for any kind of hobbyist or car enthusiast. This home is ideal for gardeners, or any outdoor activities. Enjoy entertaining or vacationing at home! Located on a scenic road in one of Northboro's finest neighborhoods. Convenient to highways for commuters.
Location
State MA
County Worcester
Zoning RB
Direction Church St. to West St.
Rooms
Family Room Flooring - Hardwood, Window(s) - Picture
Basement Full, Interior Entry, Bulkhead, Concrete
Primary Bedroom Level Second
Dining Room Flooring - Hardwood
Kitchen Countertops - Stone/Granite/Solid, Kitchen Island
Interior
Interior Features Vaulted Ceiling(s), Ceiling Fan(s), Closet, Recessed Lighting, Home Office, Bonus Room, Central Vacuum
Heating Forced Air, Oil
Cooling Central Air
Flooring Tile, Carpet, Hardwood, Flooring - Stone/Ceramic Tile, Flooring - Wall to Wall Carpet
Fireplaces Number 1
Fireplaces Type Family Room
Appliance Water Heater, Range, Dishwasher, Microwave, Refrigerator, Washer, Dryer
Laundry Electric Dryer Hookup, Washer Hookup
Basement Type Full,Interior Entry,Bulkhead,Concrete
Exterior
Exterior Feature Balcony / Deck, Deck, Patio, Pool - Inground Heated, Storage, Barn/Stable, Garden
Garage Spaces 2.0
Pool Pool - Inground Heated
Community Features Shopping, Walk/Jog Trails, Golf, Medical Facility, Highway Access, Public School
Utilities Available for Electric Range, for Electric Dryer, Washer Hookup
Roof Type Shingle
Total Parking Spaces 6
Garage Yes
Private Pool true
Building
Lot Description Level
Foundation Concrete Perimeter
Sewer Private Sewer
Water Private
Architectural Style Cape
Schools
High Schools Algonquin
Others
Senior Community false
Read Less Info
Want to know what your home might be worth? Contact us for a FREE valuation!

Our team is ready to help you sell your home for the highest possible price ASAP
Bought with Evan Foley • RE/MAX Executive Realty



