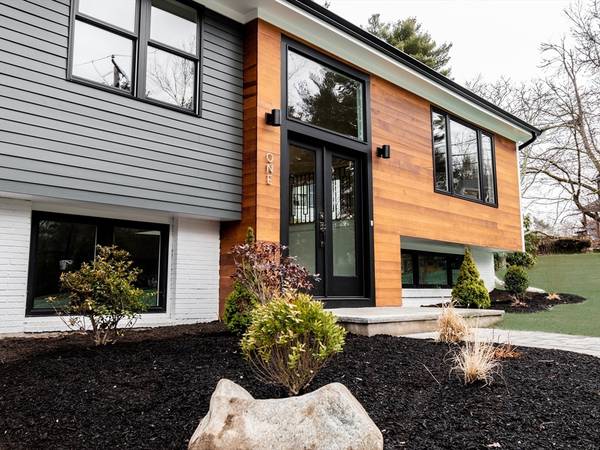For more information regarding the value of a property, please contact us for a free consultation.
Key Details
Sold Price $1,105,500
Property Type Single Family Home
Sub Type Single Family Residence
Listing Status Sold
Purchase Type For Sale
Square Footage 2,000 sqft
Price per Sqft $552
MLS Listing ID 73266561
Sold Date 08/30/24
Style Raised Ranch
Bedrooms 3
Full Baths 2
Half Baths 1
HOA Y/N false
Year Built 1958
Annual Tax Amount $10,151
Tax Year 2024
Lot Size 0.350 Acres
Acres 0.35
Property Description
Step into luxury living in this stunningly renovated home showcasing a harmonious blend of high-quality finishes & contemporary design. Inside, experience pure elegance with an open, airy floor plan that seamlessly merges style with functionality. The gourmet kitchen is a chef's dream, boasting stainless steel appliances, quartz countertops, a chic center island, & modern floating shelves that effortlessly lead into a cozy living room with a fireplace & a welcoming dining area. Retreat to the primary bedroom, offering a full bath w/ double vanities & a spacious custom closet. Two additional generously sized bedrooms & a stylish family bath complete the main level. The finished lower level offers a cozy family room, a convenient home office, gym, half bath, a practical laundry/mudroom, and garage access.Step outside to enjoy the large fenced-in yard with irrigation system, perfect for outdoor gatherings and relaxation. Don't miss out on this opportunity to make this residence your own!
Location
State MA
County Middlesex
Zoning RSA
Direction Rt. 9 East right on Oak St right on Oxford follow to Peterson
Rooms
Basement Full, Finished, Interior Entry, Garage Access
Primary Bedroom Level First
Dining Room Flooring - Hardwood, Exterior Access, Open Floorplan, Lighting - Pendant
Kitchen Flooring - Hardwood, Countertops - Stone/Granite/Solid, Kitchen Island, Open Floorplan, Recessed Lighting, Remodeled, Stainless Steel Appliances
Interior
Interior Features Open Floorplan, Exercise Room, Home Office, Internet Available - Unknown
Heating Forced Air, Propane
Cooling Central Air
Flooring Tile, Hardwood, Other
Fireplaces Number 1
Fireplaces Type Living Room
Appliance Water Heater, Range, Dishwasher, Microwave, Refrigerator, Range Hood
Laundry Flooring - Stone/Ceramic Tile, In Basement, Electric Dryer Hookup
Basement Type Full,Finished,Interior Entry,Garage Access
Exterior
Exterior Feature Patio, Professional Landscaping, Sprinkler System, Fenced Yard
Garage Spaces 1.0
Fence Fenced/Enclosed, Fenced
Community Features Shopping, Park, Highway Access, House of Worship, Public School
Utilities Available for Gas Range, for Electric Dryer
Roof Type Shingle
Total Parking Spaces 3
Garage Yes
Building
Lot Description Corner Lot
Foundation Concrete Perimeter
Sewer Public Sewer
Water Public
Architectural Style Raised Ranch
Schools
Elementary Schools Ben Hem
Middle Schools Wilson
High Schools Natick High
Others
Senior Community false
Acceptable Financing Contract
Listing Terms Contract
Read Less Info
Want to know what your home might be worth? Contact us for a FREE valuation!

Our team is ready to help you sell your home for the highest possible price ASAP
Bought with 617Living • Compass



