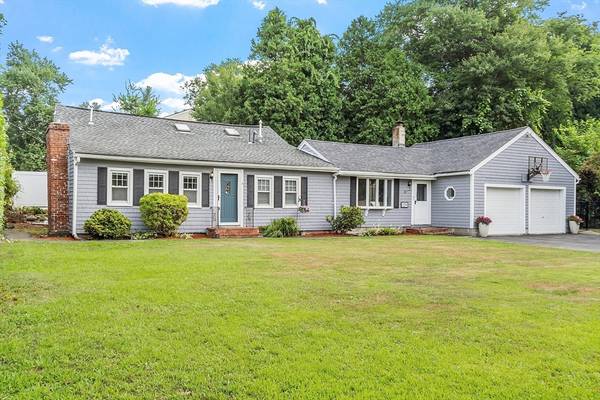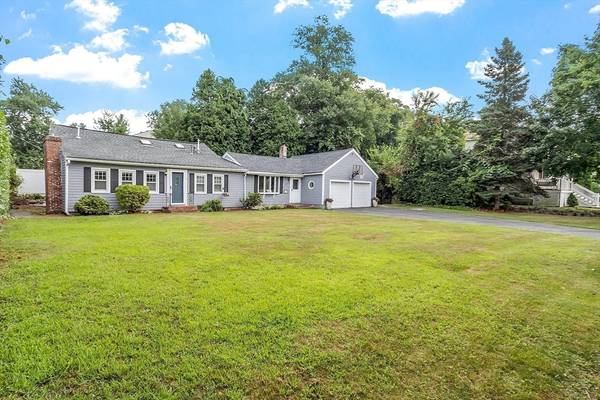For more information regarding the value of a property, please contact us for a free consultation.
Key Details
Sold Price $560,000
Property Type Single Family Home
Sub Type Single Family Residence
Listing Status Sold
Purchase Type For Sale
Square Footage 1,905 sqft
Price per Sqft $293
Subdivision Long Pond
MLS Listing ID 73263452
Sold Date 08/30/24
Style Cape
Bedrooms 3
Full Baths 2
HOA Y/N false
Year Built 1955
Annual Tax Amount $4,973
Tax Year 2024
Lot Size 10,018 Sqft
Acres 0.23
Property Description
Welcome to this beautifully updated cape-style home situated on a private, corner lot in one of Dracut's sought after neighborhoods. First level you will step into a lovely entryway that welcomes you into a completely updated open concept area. The updated kitchen offers custom cabinetry, stone countertops, SS appliances and island that opens to your dining room & living room area creating an inviting space. There are also 2 bedrooms w stylish features, a full bath, and large family room w cathedral ceilings, pellet stove perfect for those cold nights, & lots of natural sunlight. Upstairs features an oversized primary suite w large renovated bathroom & walk in closet space. The backyard offers a fenced in private retreat w two oversized decks w string lights making it ideal for entertaining or enjoying a quiet night in! Don't forget to take advantage of the Long Pond beach access, just a short walk down! You won't want to miss this one! Open Houses 7/27 & 7/28 from 11-1!
Location
State MA
County Middlesex
Area Collinsville
Zoning R1
Direction Long Pond Dr to Hillside to Valley
Rooms
Family Room Bathroom - Full, Flooring - Hardwood, Cable Hookup, Deck - Exterior, Exterior Access, Open Floorplan, Recessed Lighting, Slider, Lighting - Overhead
Basement Crawl Space, Sump Pump
Primary Bedroom Level Second
Dining Room Flooring - Hardwood, Open Floorplan, Recessed Lighting
Kitchen Flooring - Hardwood, Dining Area, Pantry, Countertops - Stone/Granite/Solid, Kitchen Island, Cabinets - Upgraded, Open Floorplan, Recessed Lighting, Remodeled, Stainless Steel Appliances, Gas Stove, Lighting - Pendant
Interior
Interior Features Internet Available - Unknown
Heating Forced Air, Natural Gas, Pellet Stove
Cooling Central Air, Window Unit(s)
Flooring Tile, Hardwood
Fireplaces Number 1
Appliance Tankless Water Heater, Range, Dishwasher, Microwave, Refrigerator, Washer, Dryer
Laundry Closet/Cabinets - Custom Built, Flooring - Hardwood, Main Level, Electric Dryer Hookup, Recessed Lighting, Remodeled, Washer Hookup, First Floor
Basement Type Crawl Space,Sump Pump
Exterior
Exterior Feature Deck - Wood, Fenced Yard
Garage Spaces 2.0
Fence Fenced/Enclosed, Fenced
Community Features Public Transportation, Shopping, Park, Walk/Jog Trails, Golf, Medical Facility, Laundromat, Conservation Area, House of Worship, Private School, Public School
Utilities Available for Gas Range, for Electric Dryer, Washer Hookup
Waterfront Description Beach Front,Beach Access,Lake/Pond,Walk to,3/10 to 1/2 Mile To Beach,Beach Ownership(Private,Association)
Roof Type Shingle
Total Parking Spaces 4
Garage Yes
Waterfront Description Beach Front,Beach Access,Lake/Pond,Walk to,3/10 to 1/2 Mile To Beach,Beach Ownership(Private,Association)
Building
Lot Description Corner Lot, Cleared, Level
Foundation Slab
Sewer Public Sewer
Water Public
Architectural Style Cape
Schools
Elementary Schools Englesby/Brooks
Middle Schools Richardson
High Schools Dracut High
Others
Senior Community false
Read Less Info
Want to know what your home might be worth? Contact us for a FREE valuation!

Our team is ready to help you sell your home for the highest possible price ASAP
Bought with Charlene Bourque • Diamond Key Real Estate



