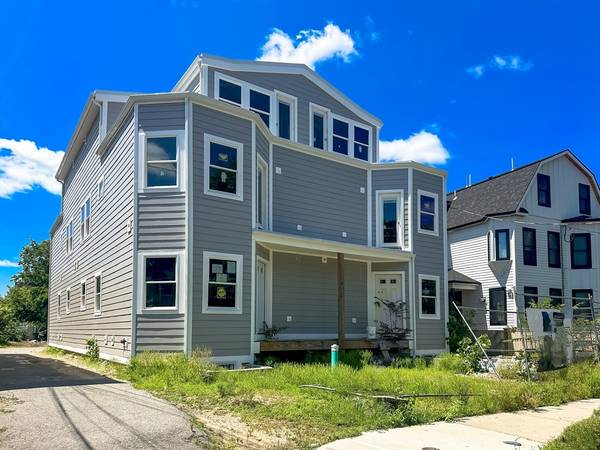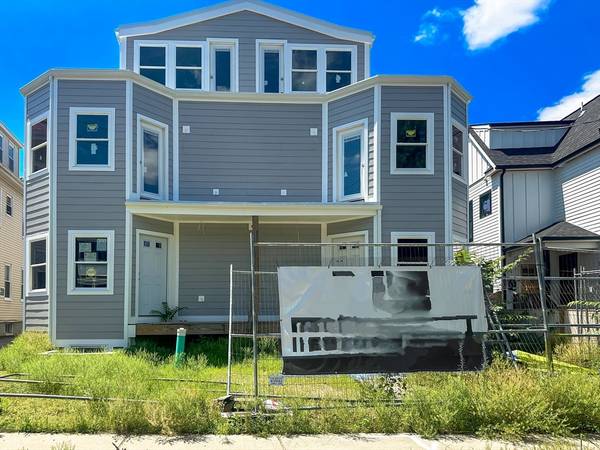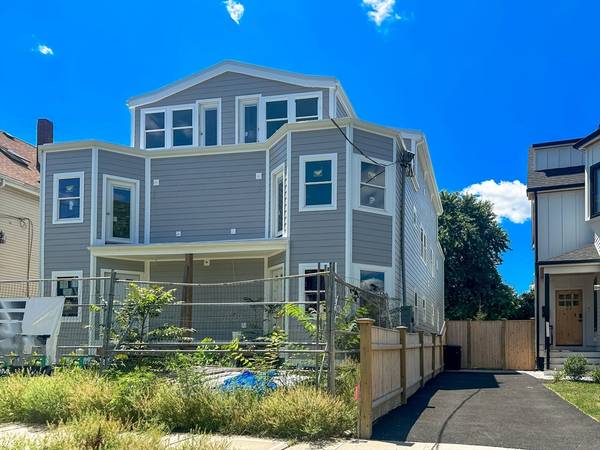For more information regarding the value of a property, please contact us for a free consultation.
Key Details
Sold Price $2,851,000
Property Type Multi-Family
Sub Type 4 Family
Listing Status Sold
Purchase Type For Sale
Square Footage 9,143 sqft
Price per Sqft $311
MLS Listing ID 73267459
Sold Date 08/22/24
Bedrooms 16
Full Baths 16
Half Baths 4
Year Built 1910
Annual Tax Amount $18,217
Tax Year 2024
Lot Size 8,712 Sqft
Acres 0.2
Property Description
Seize this prime investment opportunity with a fully gutted 4-level townhouse project, ready for new investors to bring their vision to life. Each of the four townhouses offers an impressive 2200-2300 GLA, featuring 4 bedrooms and 4.5 baths, providing ample space for luxury living. Each unit boasts a master suite with a private deck and walk-in closet, and all bedrooms come with their own bathrooms, ensuring ultimate comfort and privacy. Nestled next to the serene Spy Pond, this complex promises a tranquil and desirable living environment. With strong recent comp sales in the area, the potential for a profitable return on investment is significant. Don't miss out on this exceptional opportunity to capitalize on a high-demand market. Act now and transform this promising project into a lucrative venture. No Warranties implied nor expressed from the seller nor agent of any kind. GLA, bedrooms, baths per plans provided to appraiser, buyer to verify
Location
State MA
County Middlesex
Zoning R2
Direction Mass Ave, to Linwood, to Belknap
Rooms
Basement Full
Interior
Fireplaces Number 1
Basement Type Full
Exterior
Community Features Public Transportation, Shopping, Pool, Park, Walk/Jog Trails, Medical Facility, Bike Path, Conservation Area, Highway Access, House of Worship, Public School, T-Station
Roof Type Shingle
Total Parking Spaces 8
Garage No
Building
Lot Description Level
Story 16
Foundation Concrete Perimeter
Sewer Public Sewer
Water Public
Schools
Elementary Schools Hardy
Middle Schools Ottoson/Gibbs
High Schools Ahs
Others
Senior Community false
Read Less Info
Want to know what your home might be worth? Contact us for a FREE valuation!

Our team is ready to help you sell your home for the highest possible price ASAP
Bought with Laura O'Connor • Berkshire Hathaway HomeServices Commonwealth Real Estate



