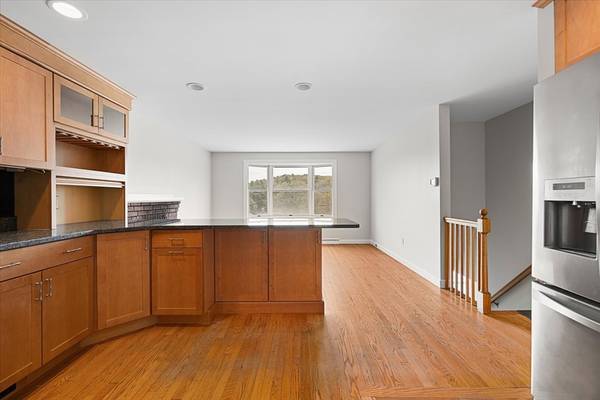For more information regarding the value of a property, please contact us for a free consultation.
Key Details
Sold Price $650,000
Property Type Single Family Home
Sub Type Single Family Residence
Listing Status Sold
Purchase Type For Sale
Square Footage 1,807 sqft
Price per Sqft $359
MLS Listing ID 73231724
Sold Date 09/03/24
Style Raised Ranch
Bedrooms 3
Full Baths 1
Half Baths 1
HOA Y/N false
Year Built 1955
Annual Tax Amount $6,711
Tax Year 2023
Lot Size 0.310 Acres
Acres 0.31
Property Description
Welcome to 63 Gregory St; a charming raised ranch ready for you to move right in! The main level of the home showcases a spacious, open plan kitchen w/ an abundance of cabinet space, walk-in pantry, S.S appliances, & flows right into the dining area creating an ideal setup for entertaining guests. Relax at the end of the day in the sun-filled living room w/ cathedral ceilings & access to the backyard. Down the hall, you will find 3 good-sized bedrooms. Versatile space in the basement to customize to your needs whether that be a home office, playroom, gameroom, the list goes on. Hardwood floors scattered throughout, central air & heat keeps you comfortable year round, freshly painted interior, a 1-car garage to shelter your car. Tucked in a neighborhood setting, this property offers the perfect blend of tranquility & convenience! Just a short stroll away from Prospect Hill & Playground, & boasts easy access to nearby highways, many amenities, & approx 30 min to Boston. Welcome Home!
Location
State MA
County Middlesex
Zoning 1
Direction GPS
Rooms
Family Room Flooring - Laminate
Basement Partially Finished, Concrete
Primary Bedroom Level First
Dining Room Flooring - Hardwood
Kitchen Flooring - Hardwood, Dining Area, Pantry, Countertops - Stone/Granite/Solid, Countertops - Upgraded, Breakfast Bar / Nook, Open Floorplan, Remodeled
Interior
Heating Central, Forced Air, Oil
Cooling Central Air
Flooring Tile, Laminate, Hardwood
Fireplaces Number 2
Fireplaces Type Dining Room, Family Room
Appliance Water Heater, Range, Dishwasher, Disposal, Microwave, Refrigerator, Washer, Dryer
Laundry Electric Dryer Hookup, Washer Hookup, In Basement
Basement Type Partially Finished,Concrete
Exterior
Exterior Feature Fenced Yard
Garage Spaces 1.0
Fence Fenced/Enclosed, Fenced
Community Features Public Transportation, Shopping, Tennis Court(s), Park, Walk/Jog Trails, Golf, Medical Facility, Bike Path, Conservation Area, Highway Access, House of Worship, Public School, T-Station, University
Utilities Available for Electric Range, for Electric Oven, for Electric Dryer, Washer Hookup
View Y/N Yes
View City View(s), Scenic View(s)
Roof Type Shingle
Total Parking Spaces 5
Garage Yes
Building
Lot Description Gentle Sloping
Foundation Concrete Perimeter
Sewer Public Sewer
Water Public
Architectural Style Raised Ranch
Others
Senior Community false
Read Less Info
Want to know what your home might be worth? Contact us for a FREE valuation!

Our team is ready to help you sell your home for the highest possible price ASAP
Bought with Robert W. Klemm Jr. • Robert Klemm RE Broker



